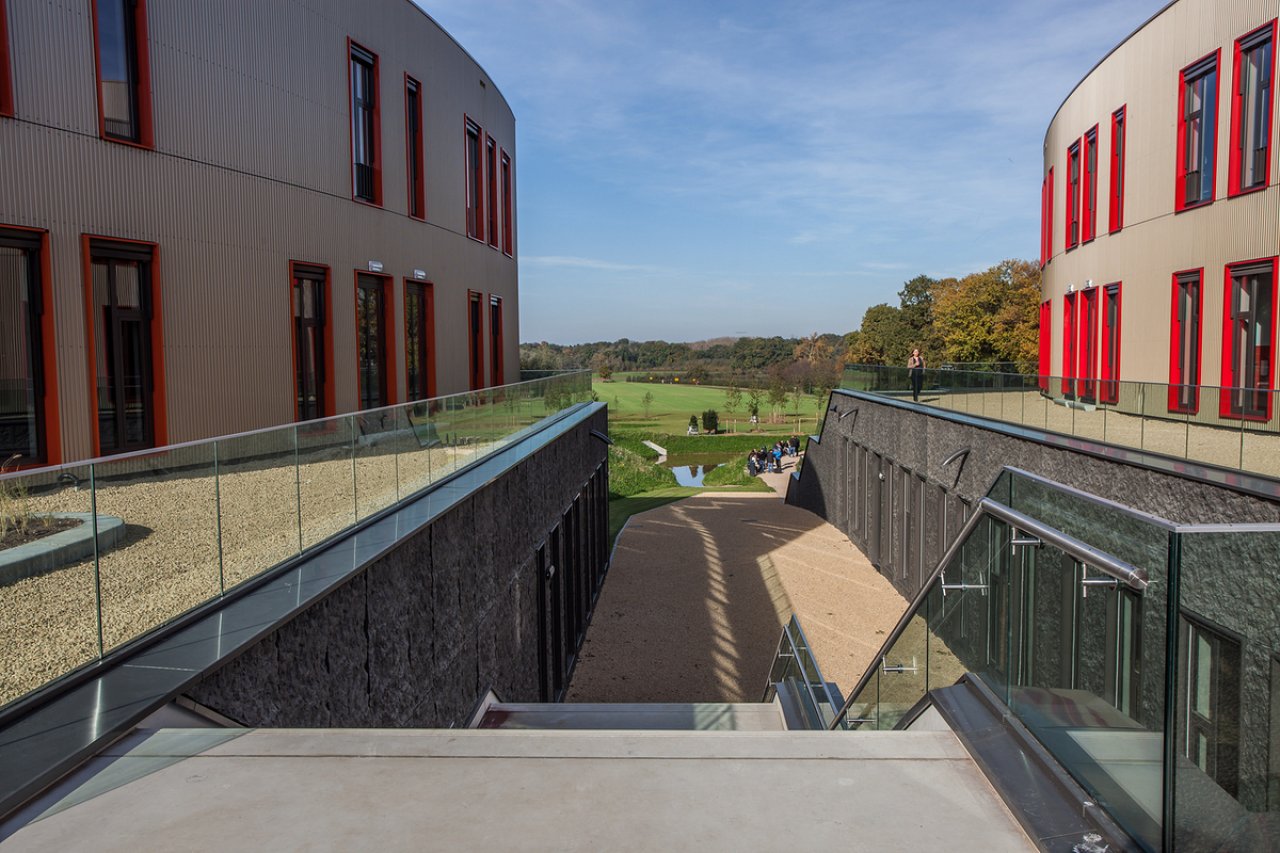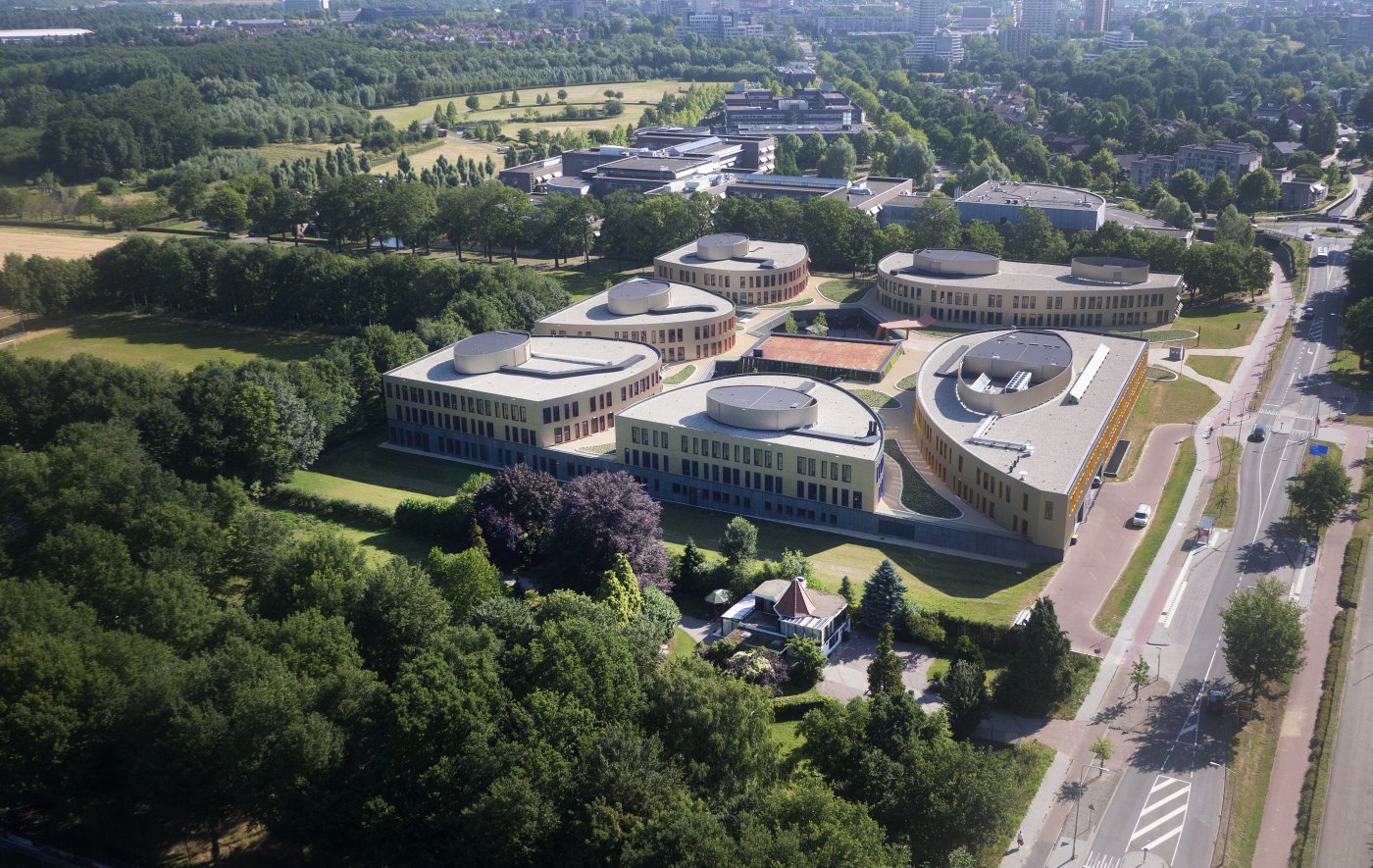
Arcus College completed
Arcus College in Heerlen was completed on 6 May. Within a spacious square-shaped plot, six semicircular buildings have been situated against the edges of this plot, facing each other. They look like melon slices or tangerine segments, these so-called 'undulating shapes'. The enormous number of windows create a very wide view.

Height difference integrated in building
The location has a lot of difference in height. From the Valkenburgerweg, the terrain descends for over four metres. In the design, we use this difference in height as much and as good as possible in the way we have shaped the buildings. Students, staff and visitors walk up the 'deck' of the building from the Valkenburgerweg level. Then they descend via the stairs inside the patio to the level of the central 'Heart' functions. Here, they are at ground level again. There are long sightlines towards the landscape of Ter Worm. The use of 'the underground' gives earthiness, rootedness; the patios underneath provide privacy and security. The sightlines are special, partly due to the difference in height. The branches are linked together, but also have their own individuality. The Heart is for interaction. The various branch buildings are situated on the deck. They are connected to the common layer underneath via large open spaces.
Arcus College is located in a large building, but it still has lots of intimacy. The entire building is small-scale and accessible. Each study course has its own entrance in the open spaces, from the common ground floor. 'The Heart' is a kind of underground village square, intended to enable crossovers between the various disciplines.
