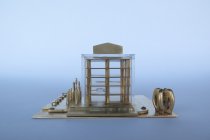designing research
project 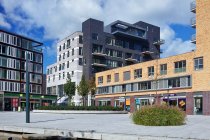
The Brewhouse
The Brewhouse - in the end the only Grolsch building that has been conserved at this location - actually consisted of 3 different buildings. It was not so much the architectural or historical value of these buildings, but rather the striking ensemble that was decisive for the redevelopment.
newsitem 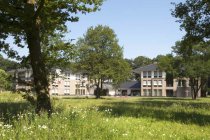
Research grant awarded
The Creative Industries Fund has awarded IAA Architecten a grant to carry out the research project Synergetic Relationships. In this project we will investigate how a sustainable design process can quantify the added …
newsitem 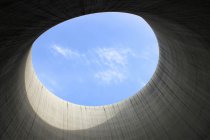
Archiprix 2021 entry
We are proud of our colleague Frank te Grotenhuis for his nomination for the Archiprix International! The world's best graduation projects in architecture, urban planning and landscape are submitted for this price. …
newsitem 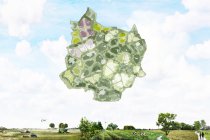
Delightful landscape: spot in finals Eo Wijers competition
IAA Architecten reached the finals of the Eo Wijers Competition 2019-2020 with the entry 'The Marke Manifesto'. The nitrogen crisis, space for renewable energy, bottom prices for agricultural products, vacant farms; …
newsitem 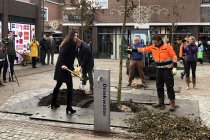
Festive completion facelift shopping centre Borne
On 7 November, Alderman Michel Kotteman and Commissioner Monique van Haaf performed the opening ceremony to complete the facelift of Borne's shopping centre. In recent years, IAA Architecten have been able to help in …
newsitem 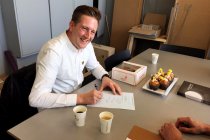
Frank te Grotenhuis: qualified architect!
Wonderful news: as of today, our colleague Frank te Grotenhuis is an officially certified architect! After a successful study at the ArtEZ Academy of Architecture in Arnhem, he has signed his diploma today and is now …
article Designing research
By implementing problems or wishes straight into the design process right from the start of a project, certain elements of the design which are only set forth on a textual level by most other organisations, can …
project 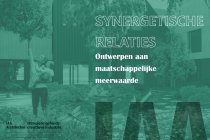
Designing integrally from the principle of added value
This past year, we have completed a design study on how to make the added value of integral design tangible. So tangible that it becomes relevant for a client and any other parties to invest in. SUSTAINABLE LIVING …
project 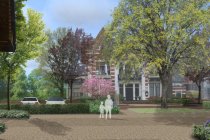
A new life for village squares
On the south side of Borne centre, five squares are located, which show little cohesion and are worn out in terms of design: The Rheineplein, The Bolkshoek, The Bleek, The Marktplein and The Koem. Together they form …
project 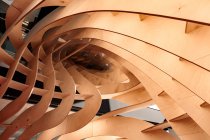
Parametrically designed Conference Pods
Cubicles is a freestanding sculptural object with four new informal conference places, fitting in with Alientrick's image and the transparency of the building. By using parametric design software in the design process, the usual development phase by an interior builder could be skipped. This direct link between design and the manufacturing industry resulted in considerable time savings.
project 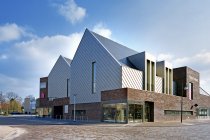
Holstohus Olst
Multifunctionality, flexibility and transparency play an important part in the Holstohus. With stairs, elevator, vides and a light street, the central hall connects the floors and users with one another. In the hall, amongst others, the municipality information desk, the tourist office, the public library and a lunchroom are located.

