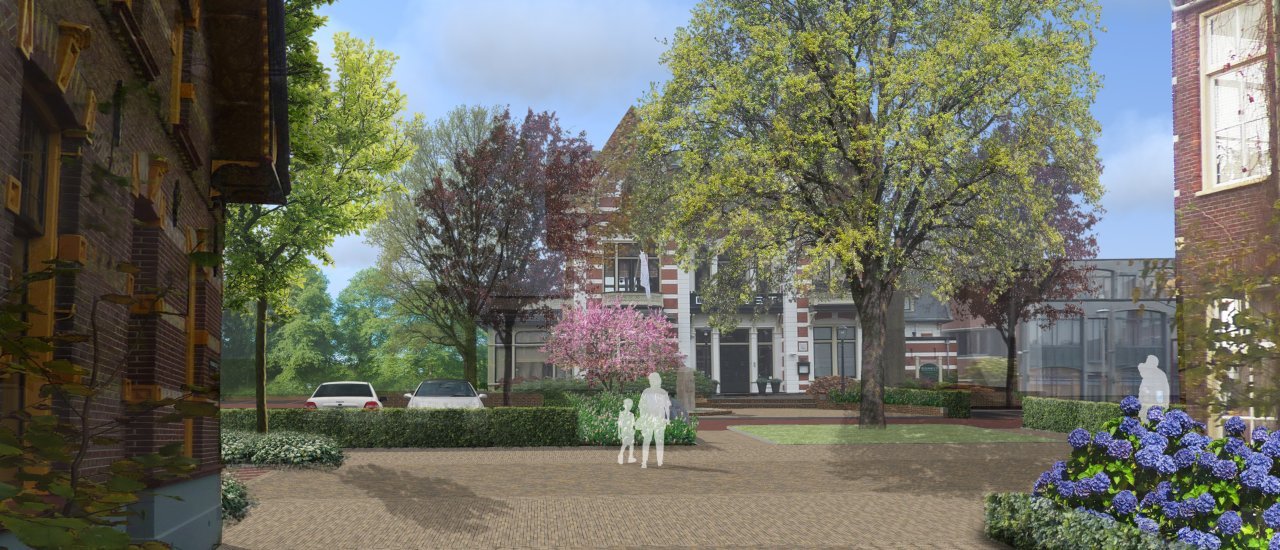
Square Vision
A new life for village squares
On the south side of Borne centre, five squares are located, which show little cohesion and are worn out in terms of design: The Rheineplein, The Bolkshoek, The Bleek, The Marktplein and The Koem. Together they form one big public space around the town hall.
The squares have various functions, such as parking, market square, green space and dwelling space and are an important link in the access to the core shopping area for slow traffic.
In the run-up to a redevelopment, the Borne Municipality needs an integrated vision of these squares, also in coordination with the wider surroundings.
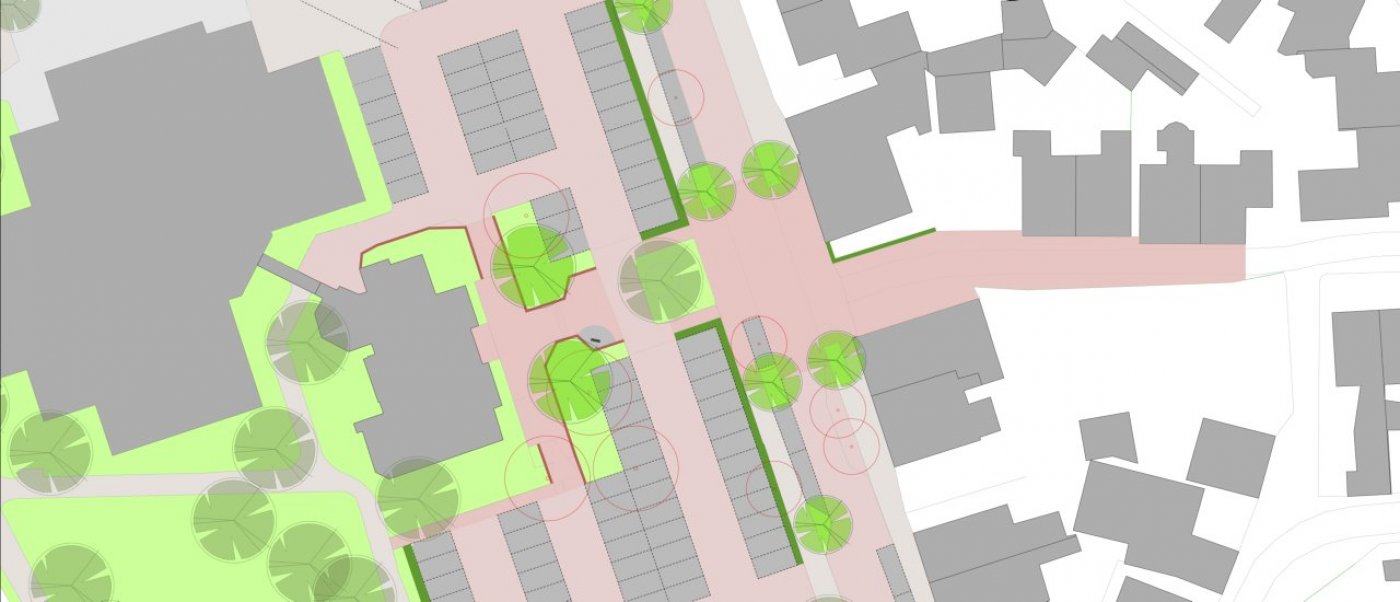
INTEGRAL SQUARES VISION WITH DEVELOPMENT PLAN
The integral spatial vision describes how the unity of the squares can be strengthened. This results in a development plan in which the realisation of an unambiguous high-quality design of the public space is paramount. And which seeks a connection to the identity and appearance of previously redeveloped parts of the centre.
The starting point for the development is the construction of clear and spacious parking squares with a clear indication of the parking spaces. In addition, the vision focuses on a limited number of high-quality dwelling spaces instead of many low-quality spaces. The same applies to the planting of trees.
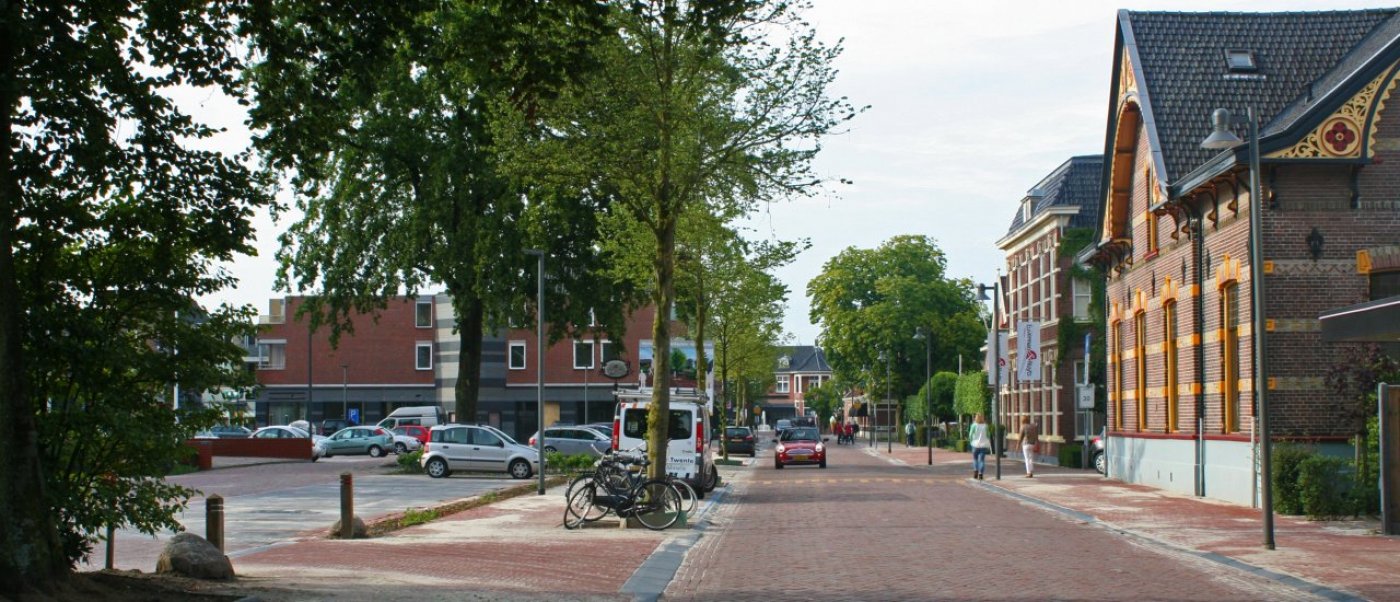
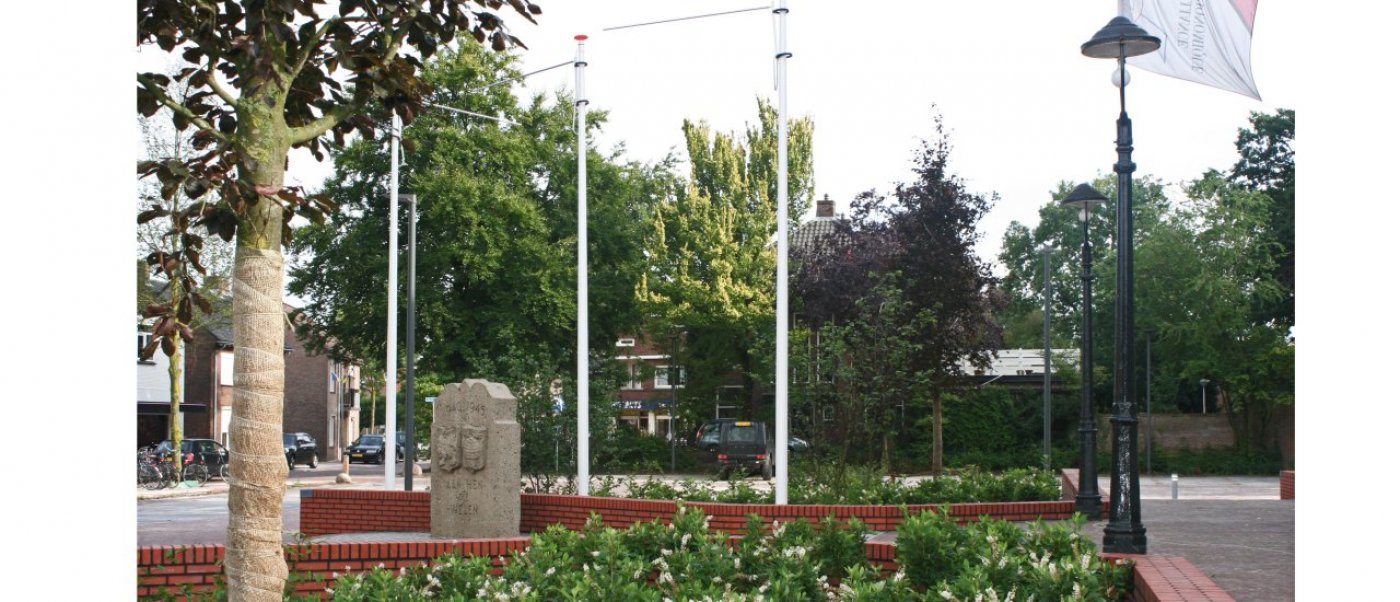
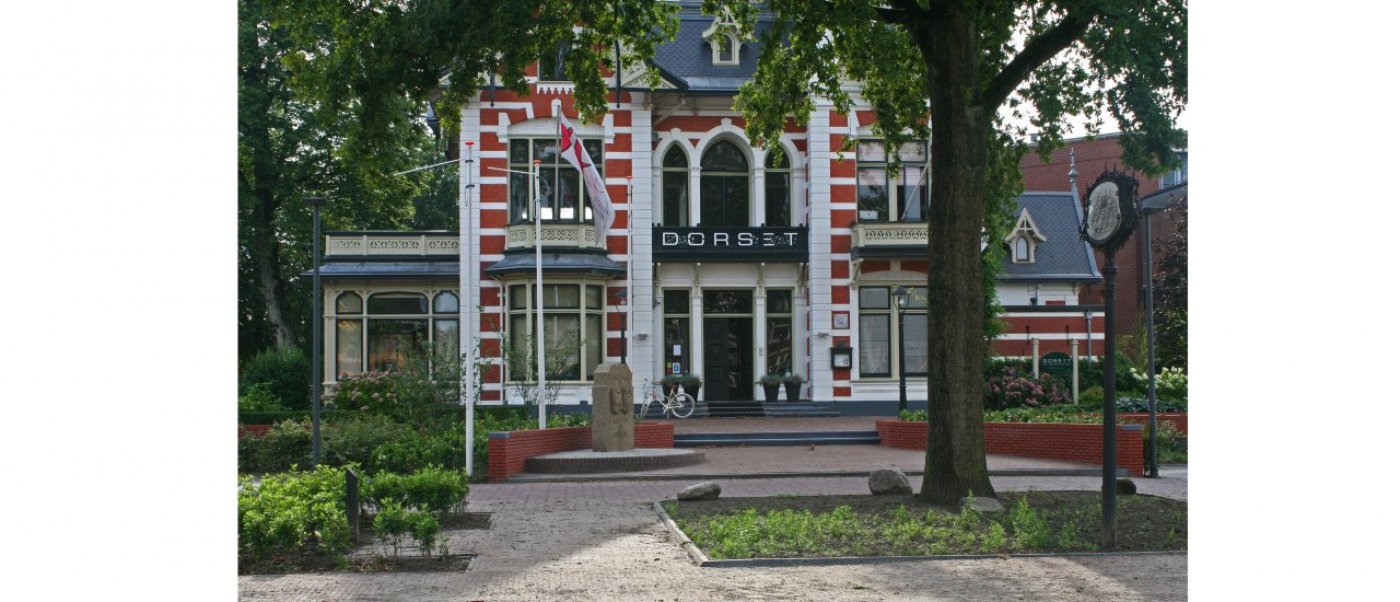
A number of existing spatial qualities have so far not been shown to full advantage. These concern De Bleek, the former Sculpture Garden, Villa Elisabeth and Oud Borne. The redevelopment will make these places more compatible with the public space and can be better linked to each other by means of walking connections and the use of recognisable materials.
