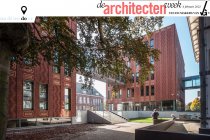integral design
newsitem 
Integral design: Gesamtkunstwerken as a result
In the VG Visie of 6 December 2019, landscape architect Elisabeth Floris and architect Marko Matic talk about their vision of an increasingly important field of assignments at IAA Architecten: care homes and care …
newsitem 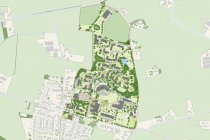
Elver will replace outdated housing on a large scale
In the coming years, Care organisation Elver will invest millions in the replacement of hundreds of homes for mentally disabled residents at locations in the Achterhoek, Liemers and Arnhem. The current housing stock …
newsitem 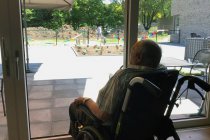
Moving into third Altingerhof building
Last week, residents moved into the third residential building at Altingerhof. The move went smoothly and by the end of the afternoon, the new flats could be occupied. These had meanwhile been furnished with the …
newsitem 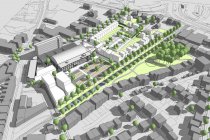
Creating added value through an integrated approach
An article in TwenteVisie describes how IAA Architecten renewed its partner team on June 21, 2019. From that date, the firm will be presenting an even broader range of disciplines in which integral working forms the …
project 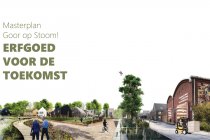
Master plan 'Full Steam Ahead'!
In October 2020, the Hof van Twente municipality bought the 14-hectare site of the former Twentse Steam Bleachery in Goor with the aim of developing the area into a place where it is pleasant to live, work and relax. …
project 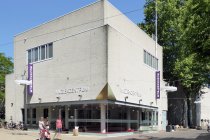
Music centre and conservatory
On 9 September 1988, Queen Beatrix officially opened the Music Centre in Enschede, consisting of a large and small concert hall, in a complex combined with the conservatory. It marked the start of putting Enschede on …
project 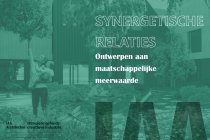
Designing integrally from the principle of added value
This past year, we have completed a design study on how to make the added value of integral design tangible. So tangible that it becomes relevant for a client and any other parties to invest in. SUSTAINABLE LIVING …
project 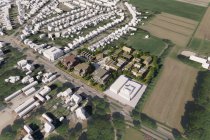
Development vision
Commissioned by the landowner and a property developer, IAA Architecten created a development vision for an industrial site. A site waiting for a new future. Our ambition in doing so was to integrate the history and …
project 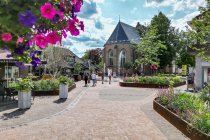
Town centre plan
Raalte's town centre is in need of a new impulse: the spatial quality and attractiveness could be improved. The centre also has little green space, making it vulnerable to the effects of climate change. In a number …
newsitem Integrated approach: much better results for the same money
In the 4 February 2021 issue of VG Vision, architect Marko Matic argues for a fundamental discussion about the profession of architecture. "By thinking holistically, we can be more valuable in fulfilling major social …

