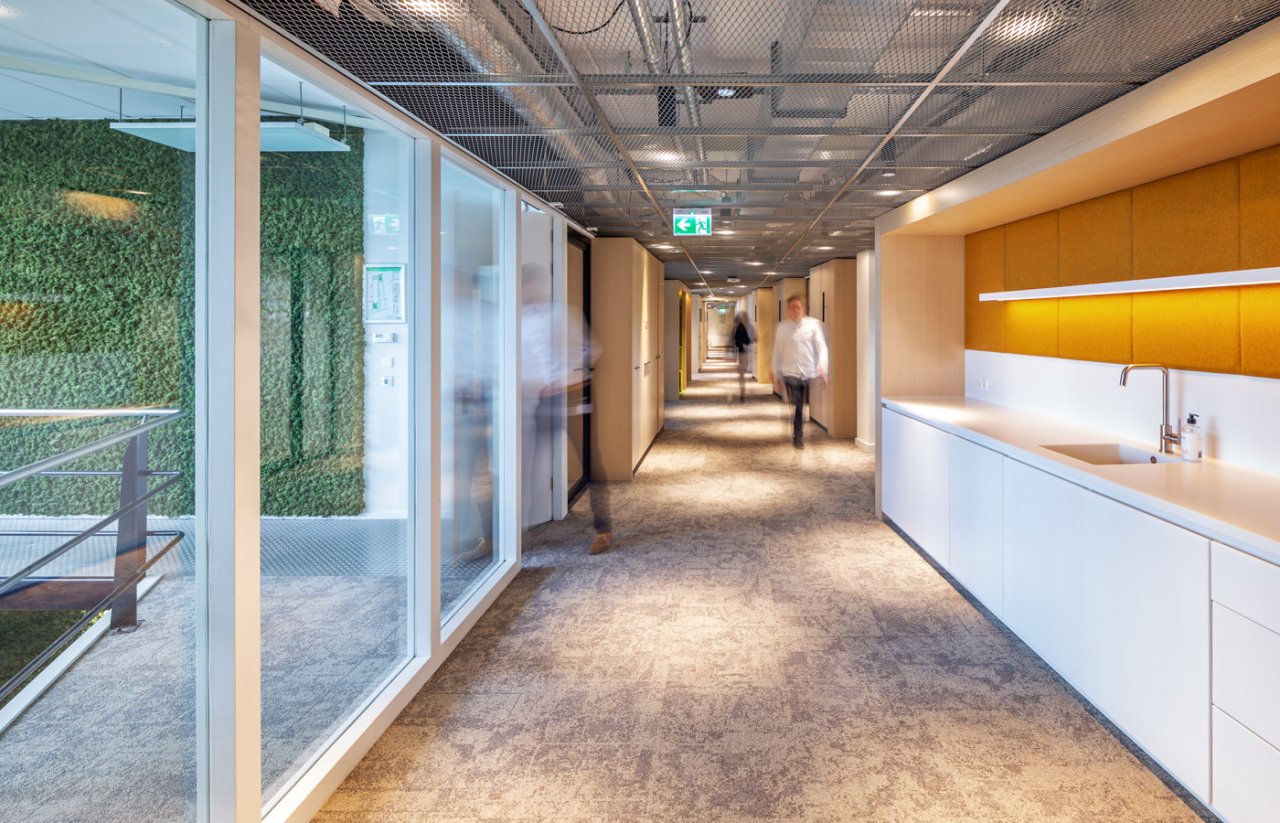
Makeover offices waste processor Twente
Interior Twence
Clearly visible from the A35 motorway, lies the large building complex of Twence - the regional waste processor of Twente - completed in 1997 after a design by Maurice Nio of BDG Architecten. After the merger with the environmental sector of Regio Twente, a doubling of office space became necessary. In 2003 Nio realised a slender, snake-like shape on and behind the detached office building, which connects the original office with the main building and the installation in ascending and descending order. In 2014, IAA Architecten / Royal Haskoning DHV were commissioned to renovate the office building. Twence asked for a 'new world of work' environment to be designed so that the employees would no longer have to work scattered around the site, but also wanted an improvement in the indoor climate.
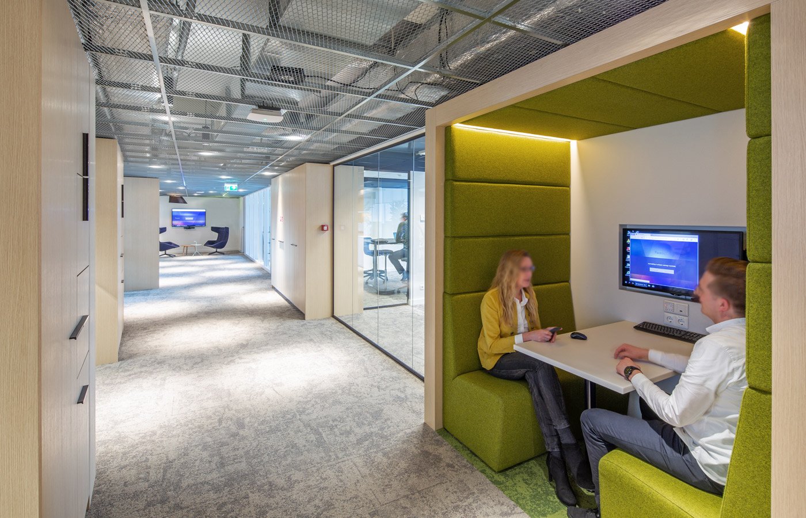
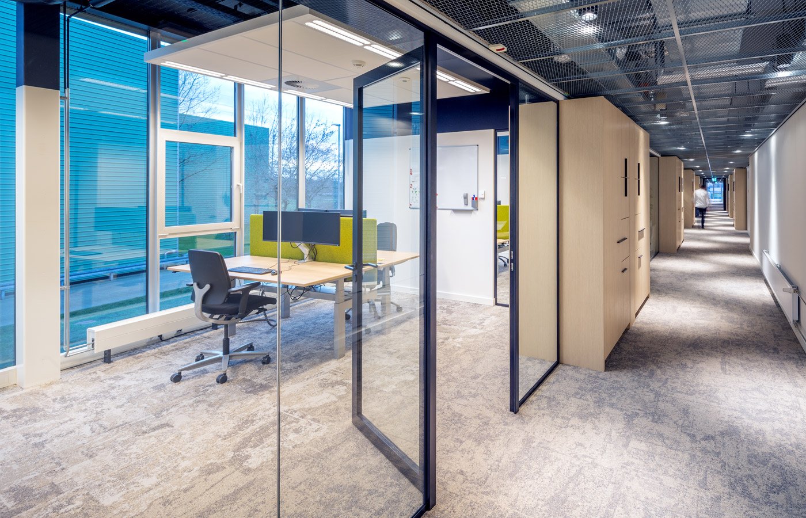
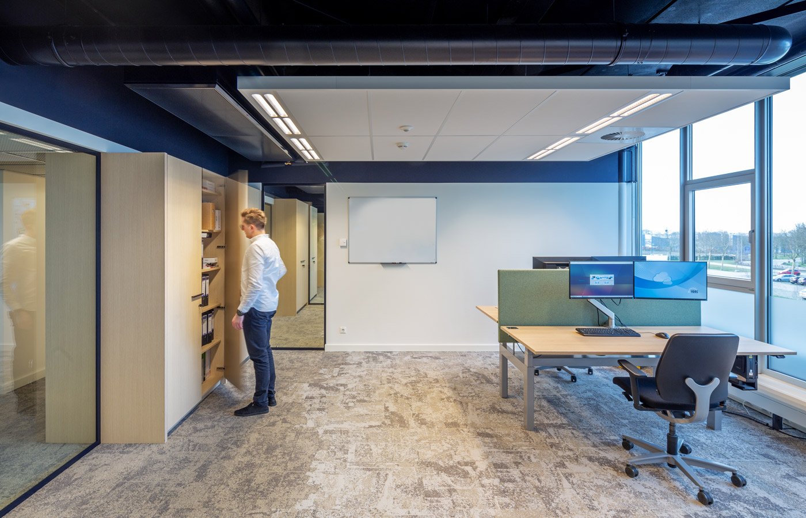
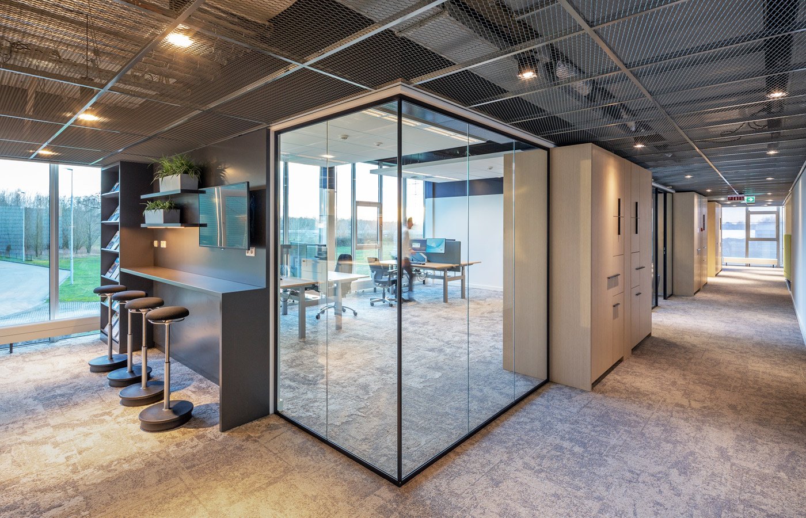
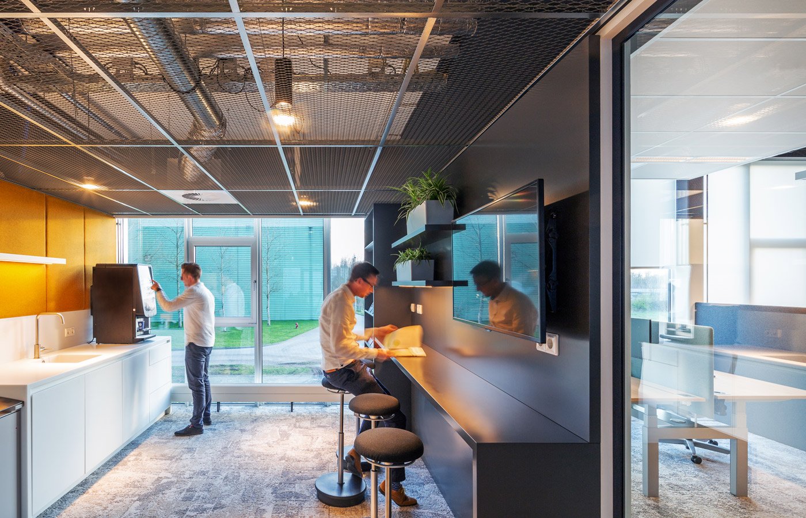
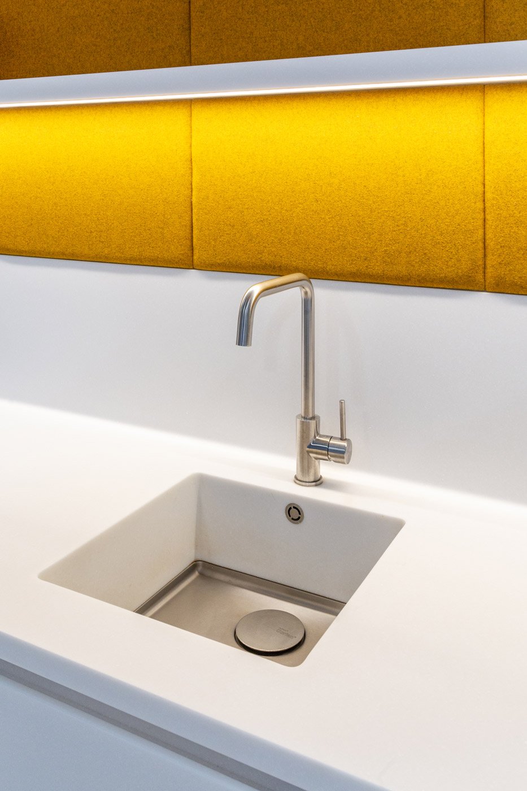
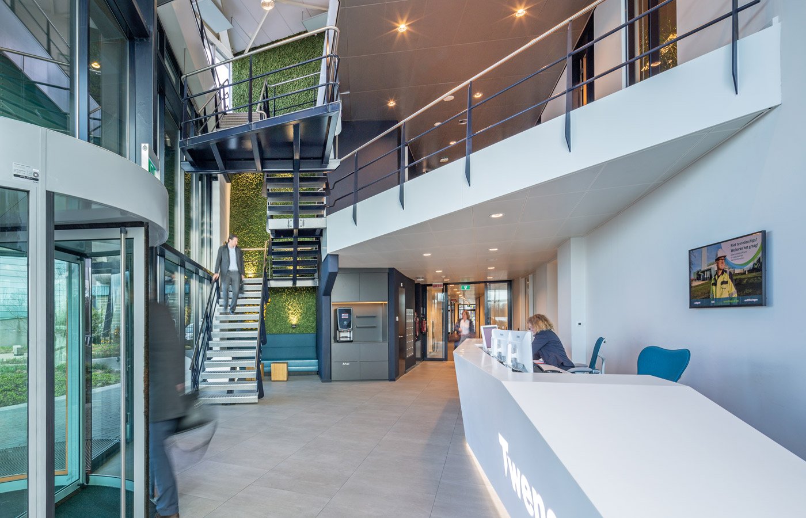
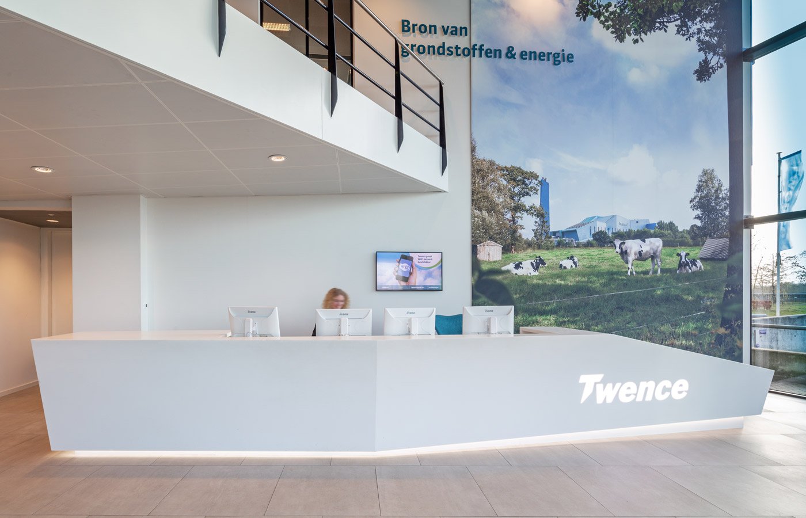
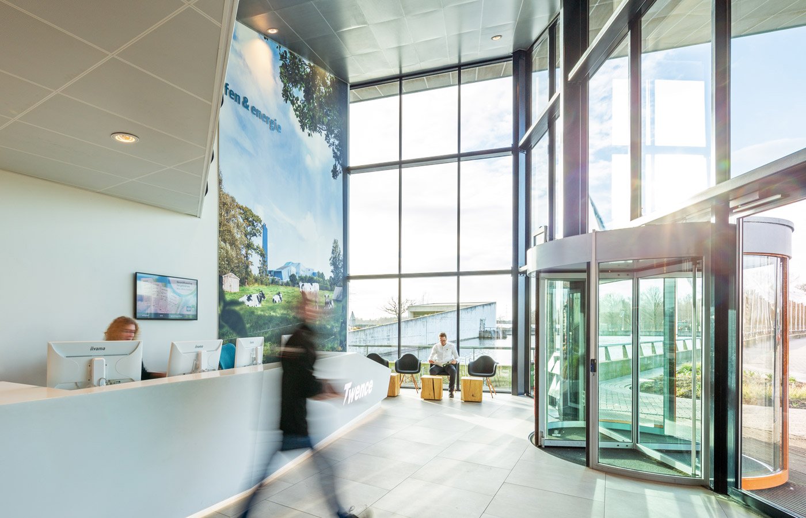
THE NEW WORLD OF WORK IN A LINEAR OFFICE
After Royal Haskoning DHV drew up the schedule of requirements, IAA Architecten analysed the existing routing, drew up site plans and developed a housing model in working group sessions with the staff. The first step was to reposition the reception desk on the ground floor, in which Twence's identity should be clearly visible: fresh, contemporary and sustainable. From a custom-made piece of furniture in front of a closed wall, there is now a good view of the entrance and parking lot.
Light and orderly
In a second phase, the rest of the office was renovated. The original corridor structure with rooms has been maintained, but the use of glass walls has created a light and orderly interior with different sized rooms. The cabinets, which can be used on both sides, form the connecting element between the corridor and the working area. Informal consultation facilities and pantries have been built in at various locations and in order to bring more visual tranquillity to the traffic areas, meshed metal ceilings now cover the existing pipelines. The office was also tackled from a physical construction and installation point of view to ensure that the workplaces have a pleasant indoor climate.
