renovation
project 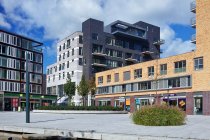
The Brewhouse
The Brewhouse - in the end the only Grolsch building that has been conserved at this location - actually consisted of 3 different buildings. It was not so much the architectural or historical value of these buildings, but rather the striking ensemble that was decisive for the redevelopment.
project 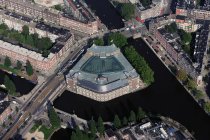
Community College ROC Het Sieraad
Since its foundation in 1926, this building, built in the Amsterdam School-style, has been used as an educational building. Initially as a technical school and subsequently, from 1980 until 2000, as a vocational …
newsitem 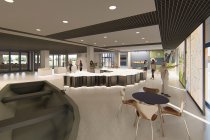
Renovation Water Authority Office in Almelo [3]
With the new layout of their head office in Almelo, the Vechtstromen Water Authority wants to show what it does and what it stands for. The design is grafted on the Water Authority's vision in which a clear …
newsitem 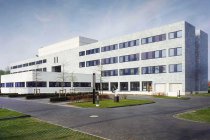
Renovation Water Authority Office in Almelo [2]
The head office of Waterschap Vechtstromen in Almelo is being thoroughly renovated to make it future-proof. Meanwhile, the internal renovation is in full swing and it is time to show the progress. It is remarkable to …
newsitem 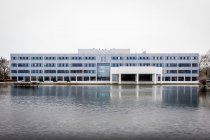
Renovation Water Authority Office in Almelo [1]
The water authority office in Almelo was built in 1992 according to a design by then I.A.A. director Henri Meulenbelt, with I.A.A.'s Marijn van Berkel designing the interior. In 2014, the current name Waterschap …
newsitem 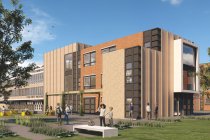
Het Noordik in Almelo gets makeover
Comprehensive school Het Noordik is being thoroughly renovated. At the Noordikslaan location, the facade will be tackled in a number of places, the gymnasiums demolished and rebuilt, and the entire building will be …
newsitem 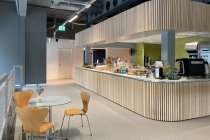
Renovation water authority office in Almelo [5]
The former laboratory in the headquarters of Water Authority Vechtstromen has been converted into a multifunctional space, suitable for the 'new way of lunching'. Here one can take a break, eat a sandwich, work in a …
project 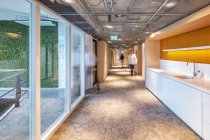
Interior Twence
Clearly visible from the A35 motorway, lies the large building complex of Twence - the regional waste processor of Twente - completed in 1997 after a design by Maurice Nio of BDG Architecten. After the merger with …
project 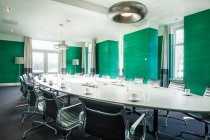
Interior Villa Serphos
In 1910, architect H. Reijgers built a villa for Izaak Serphos, a merchant who had become rich through the rag trade, within Enschede urban expansion plan De Stadsmaten. Almost 30 years later, the house was sold and …
project 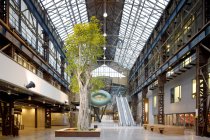
Community College ROC Twente
A multifunctional modern educational building based on the American model, situated around a monumental foundry.
