interior architecture
newsitem 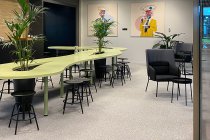
Interior Eelerwoude in WUR building 'Plus Ultra II'
On the university campus in Wageningen, Eelerwoude leases office space in 'Plus Ultra II'. The building has 10,500m² of floor space with space for laboratories, cleanrooms, pilot plants, multifunctional research …
newsitem 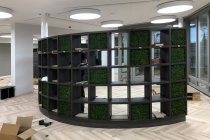
Placement of fixed furniture in residential care centre Kroondomein Ermelo
In addition to the architecture, IAA Architecten has also, in an integrated process with the users of Zorggroep Noordwest-Veluwe, designed the interior of the Kroondomein residential care centre. Last Friday we were …
newsitem 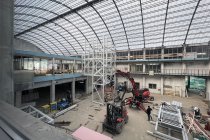
Construction for lift and stairs installed at Melkhal
Last Saturday, the steel structure for the lift and stairs was delivered to the Melkhal. With due caution, the steel builders have now assembled the components. The next step is the construction of the lift …
newsitem 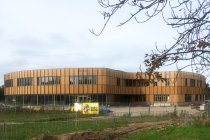
Noordwijk centre building wind- and waterproof
The new centre building of 's Heeren Loo at the Willem van de Bergh Care Park location is wind and waterproof: the facades, covered with a warm colour of wood, stand out from afar. MANY FUNCTIONS UNDER ONE ROOF …
newsitem 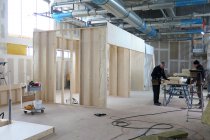
The Melkhal: photos of the renovation
The realisation of IAA Architecten's new office is progressing well: carpenters are working on the interior and a large part of the window frames that separate it from the hall have already been installed. In the …
project 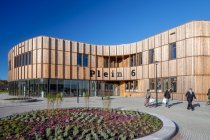
Multifunctional building in residential care park
In Noordwijk lies 's Heeren Loo's Willem van den Bergh residential care park. 's Heeren Loo is a national care organisation offering people with a mental disability a place to live and/or work. Over the years, much …
project 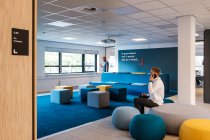
Interior GBTwente
Founded in 2009, tax office GBTwente determines the property (WOZ) value for ten municipalities in Overijssel and Gelderland and handles the process of levying and collecting taxes. From the start, the now more than …
project 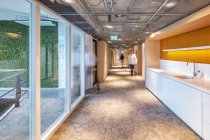
Interior Twence
Clearly visible from the A35 motorway, lies the large building complex of Twence - the regional waste processor of Twente - completed in 1997 after a design by Maurice Nio of BDG Architecten. After the merger with …
project 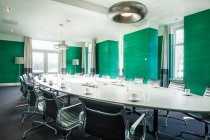
Interior Villa Serphos
In 1910, architect H. Reijgers built a villa for Izaak Serphos, a merchant who had become rich through the rag trade, within Enschede urban expansion plan De Stadsmaten. Almost 30 years later, the house was sold and …
project 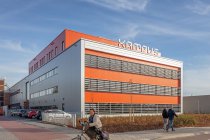
KAMPUS
At Morsweg in Rijssen stands the revamped vocational training centre KAMPUS, building full of talent, the result of close cooperation between the business community in the Rijssen-Holten region and various vocational …
