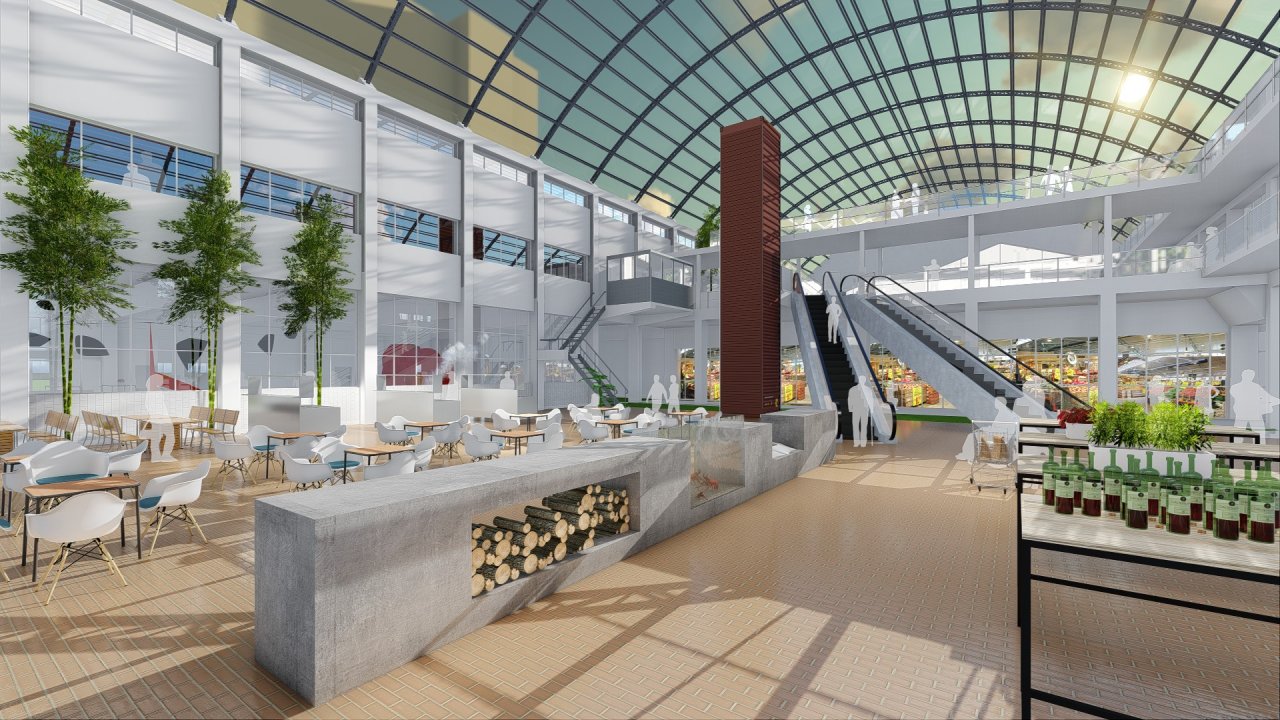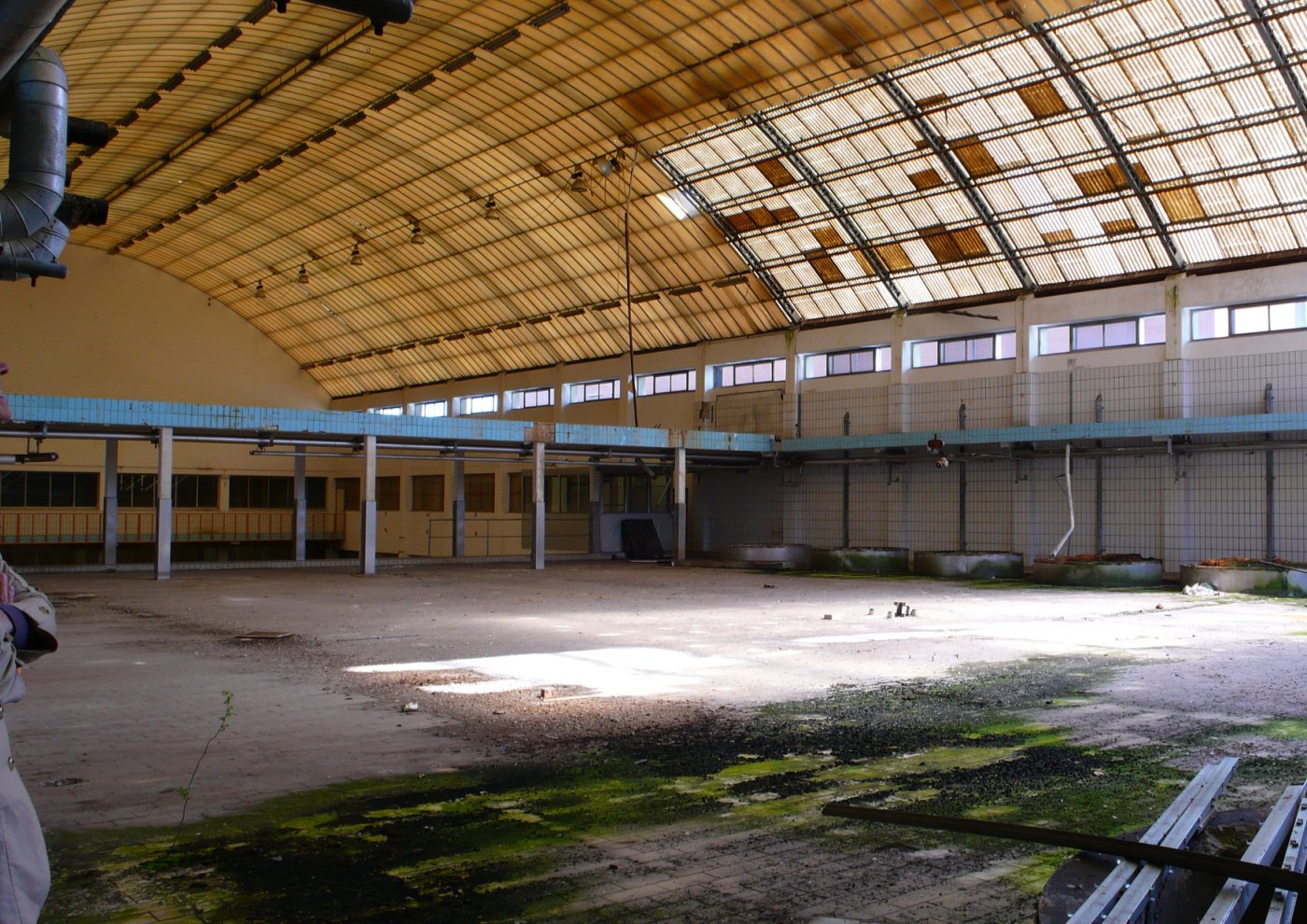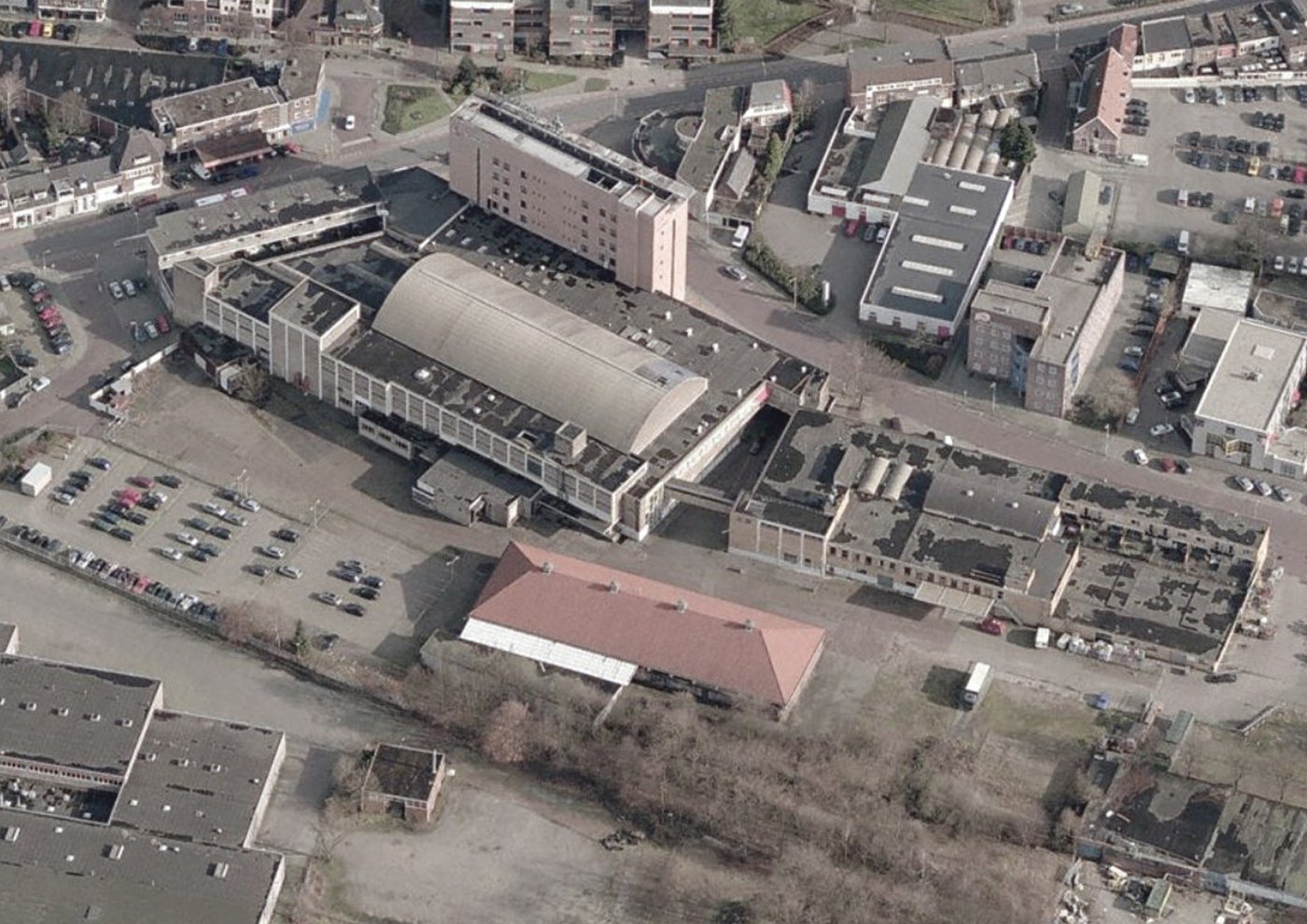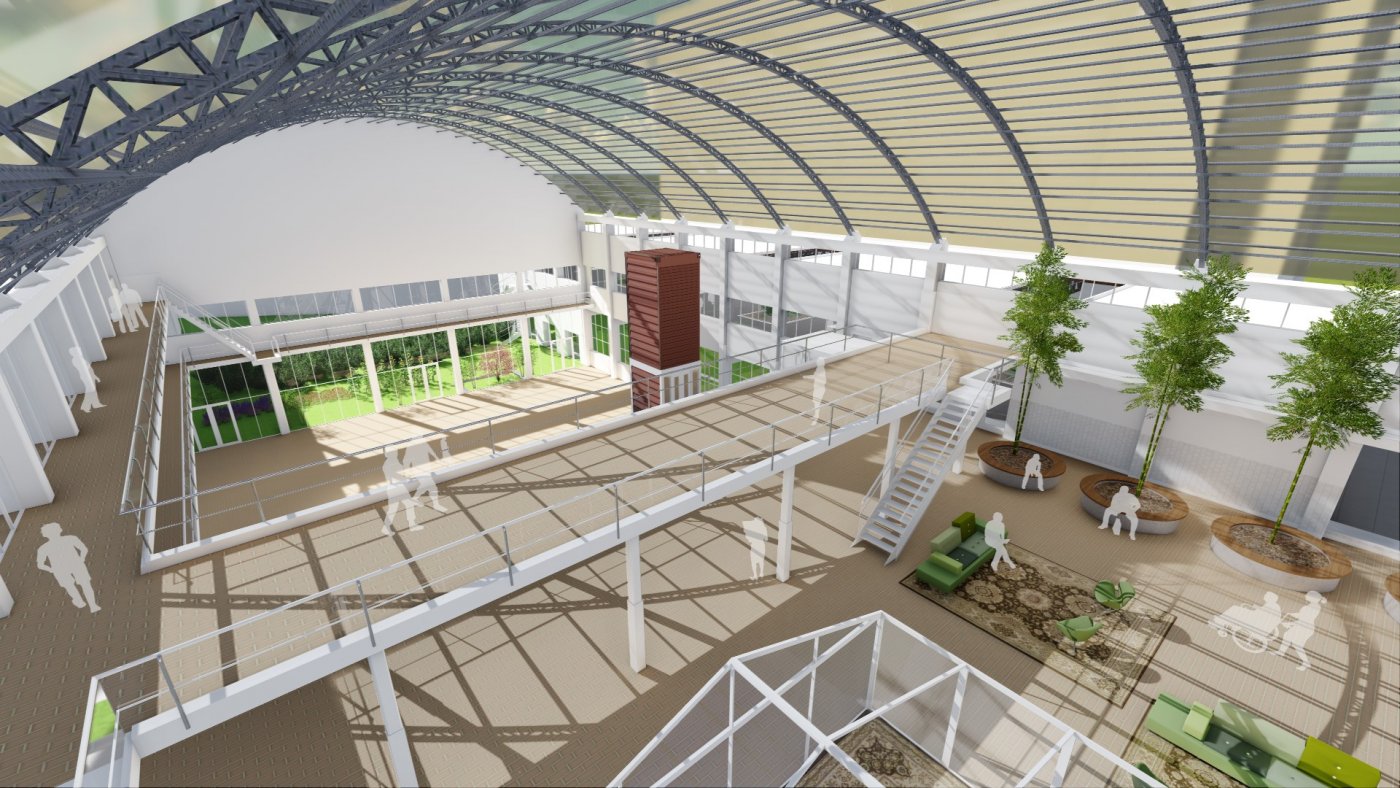
Living, working and relaxing in a former milk hall
In 2014, IAA Architects took the initiative to protect the monumental industrial complex of the former Lonneker Cooperative Milk Establishment from imminent demolition. Together with developer Vincent Spikker and a number of enthusiastic entrepreneurs, a plan was developed for the complex and its surrounding area. By reinterpreting the cooperative idea, various joint ventures concerning energy, facilities and (healthy) foods are facilitated between users.


Central meeting place
The hall will in the first place be the central meeting point for all new users. At the same time, because if its industrial scale and allure, it also presents itself as a public space for the neighbourhood and the city. The Melkhal will be a special addition to the existing offer of public spaces and facilities in Enschede. The programme for the surrounding area includes offices and craft spaces, an organic supermarket, a city brewery and a restaurant.

The missing link
On the approximately 10 acre site around The Melkhal, an additional residential programme will be realised which, together with the industrial heritage, will form the missing link between the new district of De Boddenkamp and the city centre. This will transform the previously closed-off area into a highly varied new public space.
In early June 2017, this plan has been presented to the city council and has been received with unanimous enthusiasm. Currently, the development plan is being prepared and the first transformation activities will be expected to be visible in the area around mid 2018.
