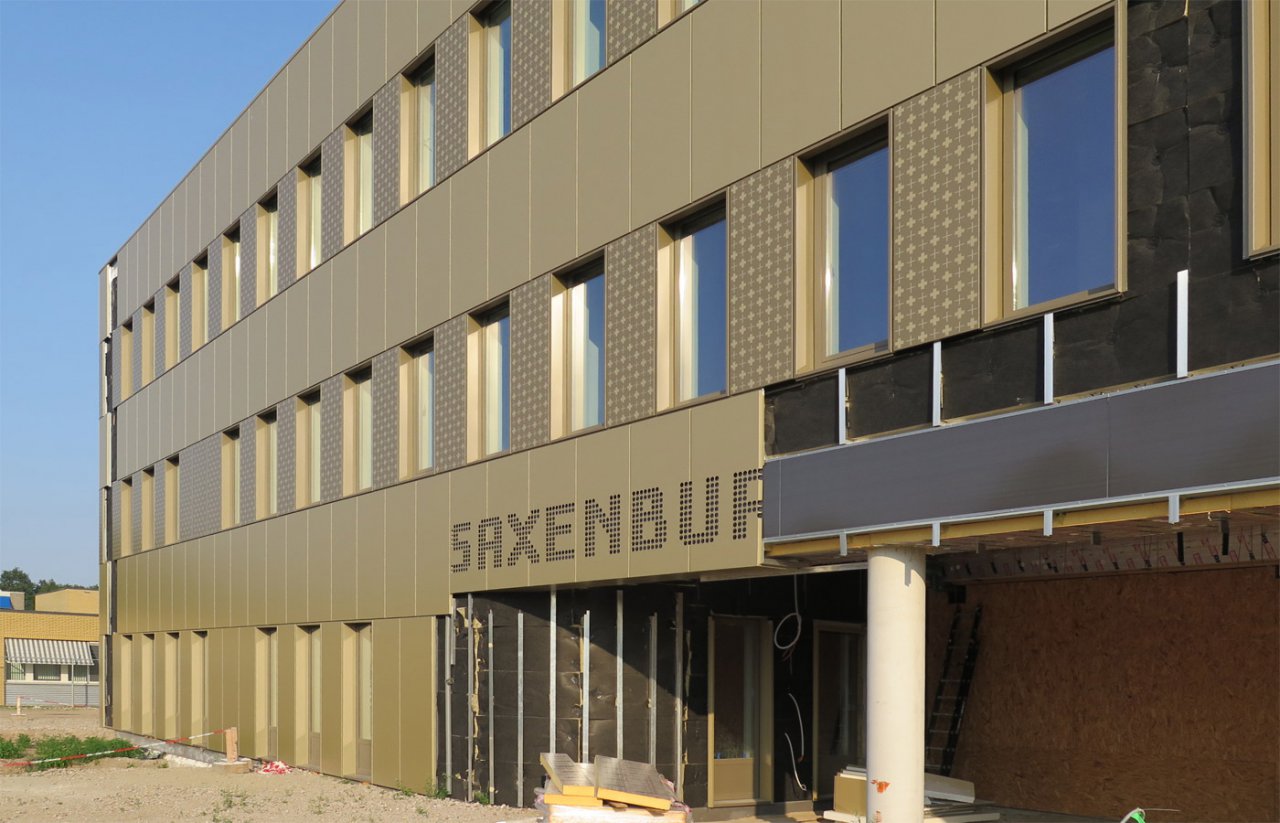
Excursion to new hospital in Hardenberg
Every month, IAA Architecten organises a lecture or excursion based on an annual theme. In 2019 the theme is: IAA can make it. The new Saxenburgh Medical Centre in Hardenberg is a striking example of this. After an introduction by Henk Gersen about all the different phases in the design process, there was an extensive tour of the hospital, which is now in the finishing phase. The proud hosts Ruud Rusken, real estate manager of the Saxenburgh Group and René Evers, manager of the development combination Dura Vermeer / Goossen Te Pas explained in detail how special the building will be. And how enthusiastic the inhabitants of Hardenberg already are about their new hospital.
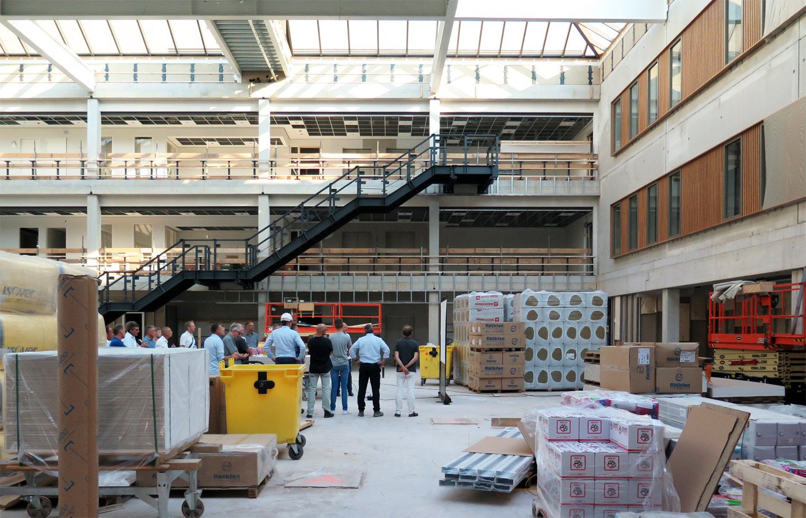
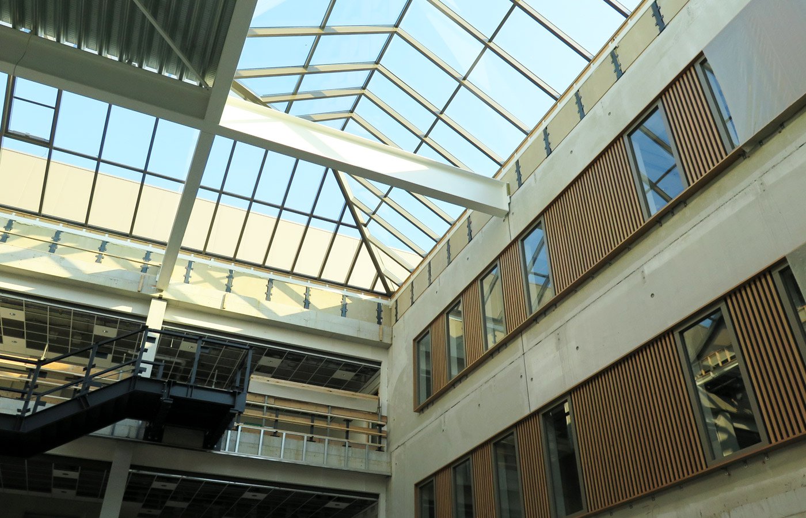
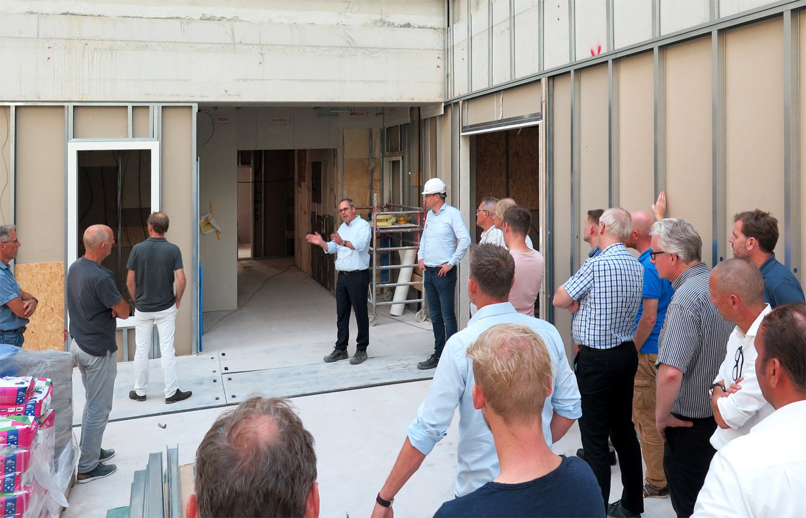
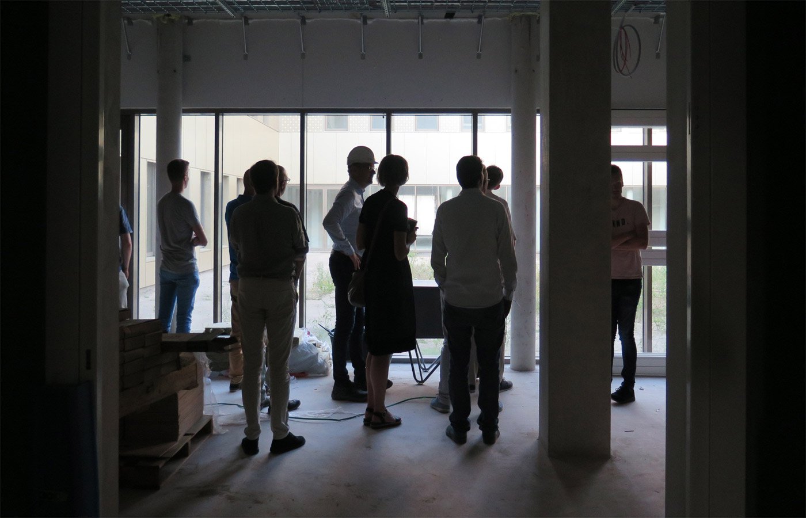
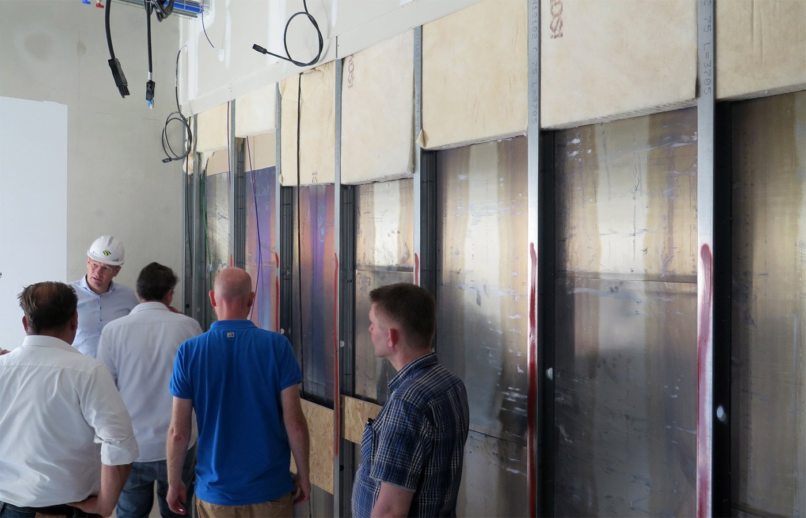
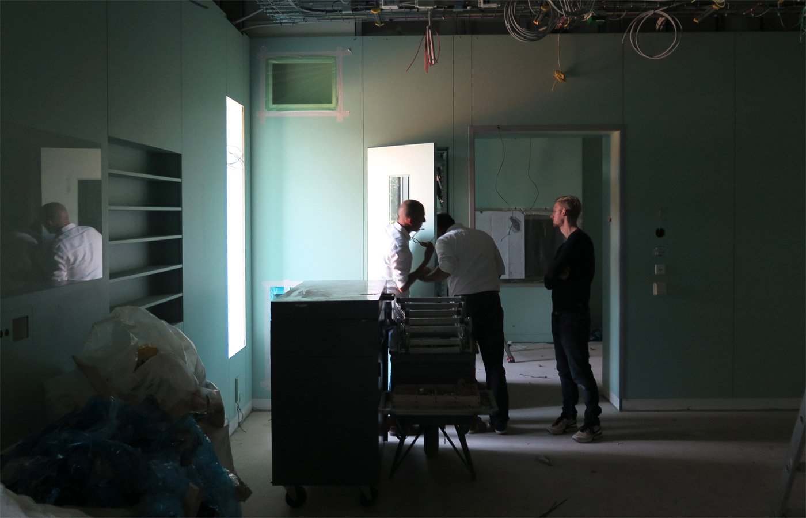
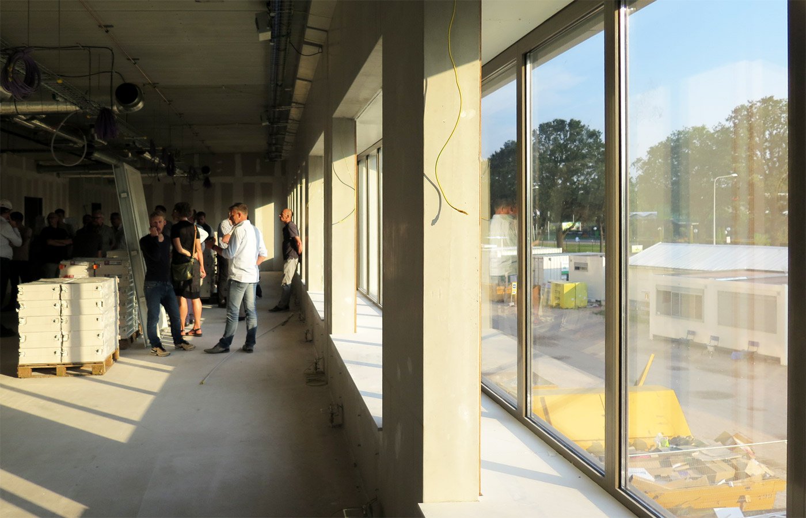
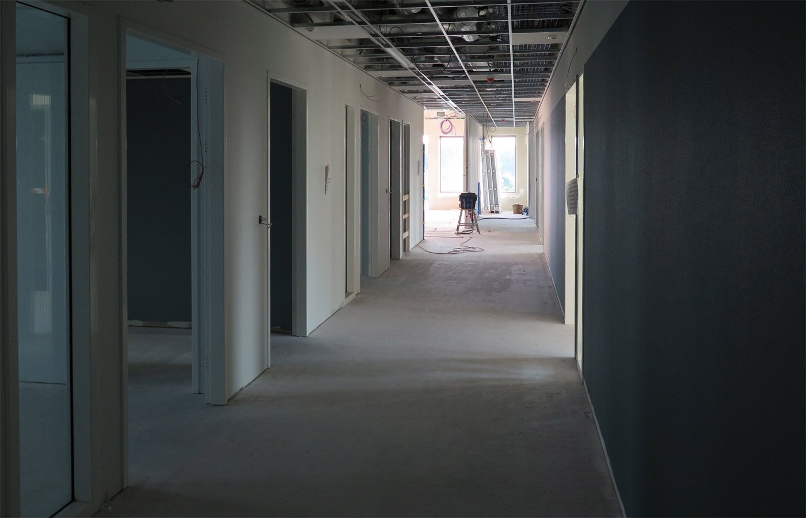
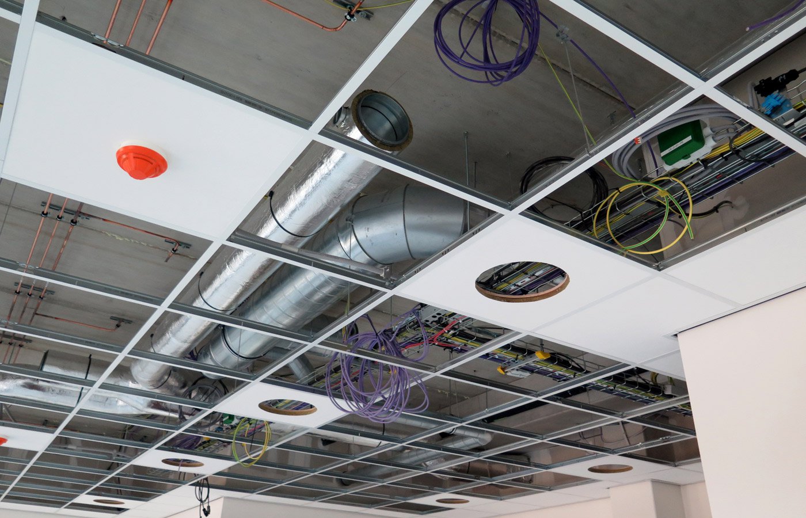
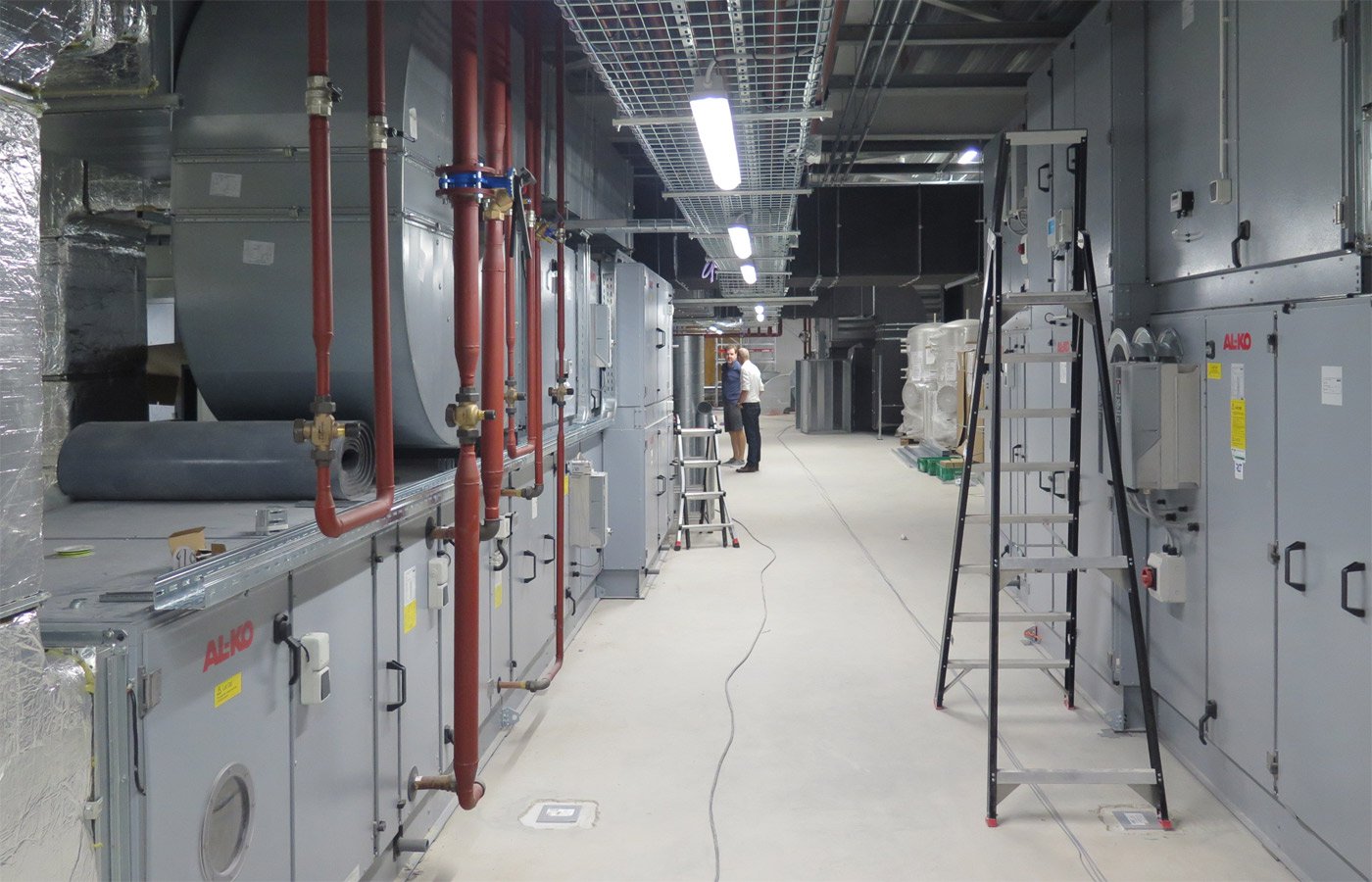
COMPACT YET SPACIOUS
Within a limited budget, a compact hospital has been designed for basic care in the Vecht region. The building measures 15,500 m² and consists of two and three floors.
The rectangular volume has two functional holes - an atrium and an enclosed garden - that provide daylight, spaciousness, lines of sight and extra orientation for the visitor. In the atrium at the front, visitors directly enter the heart of the building. The atrium forms the living room of the hospital, as it were. There is a relaxed atmosphere here and space to function as a meeting place. People can also have a cup of coffee, a sandwich or a small meal here. From the atrium you have a good overview of the various departments around, which are all quickly and easily accessible.
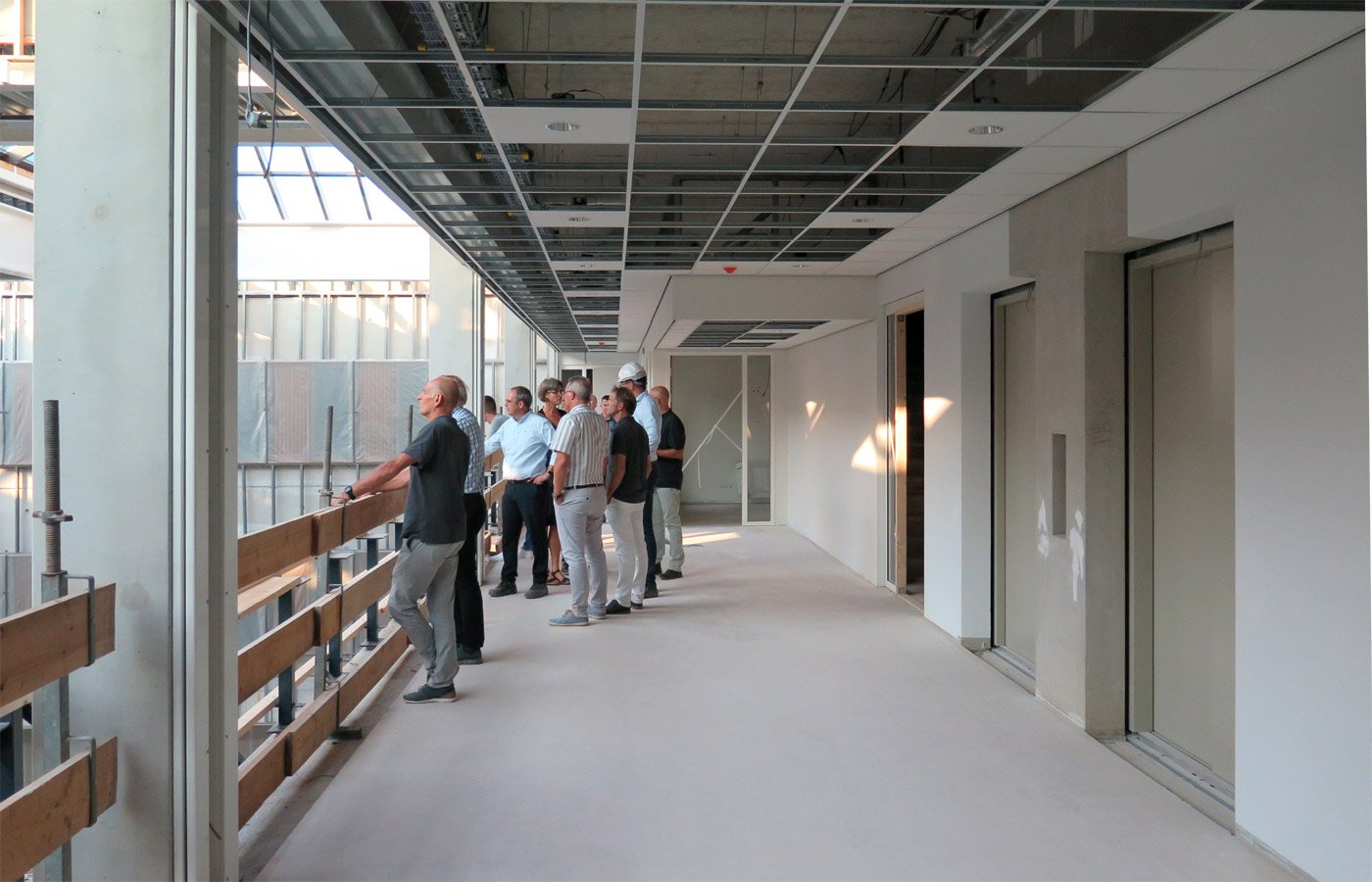
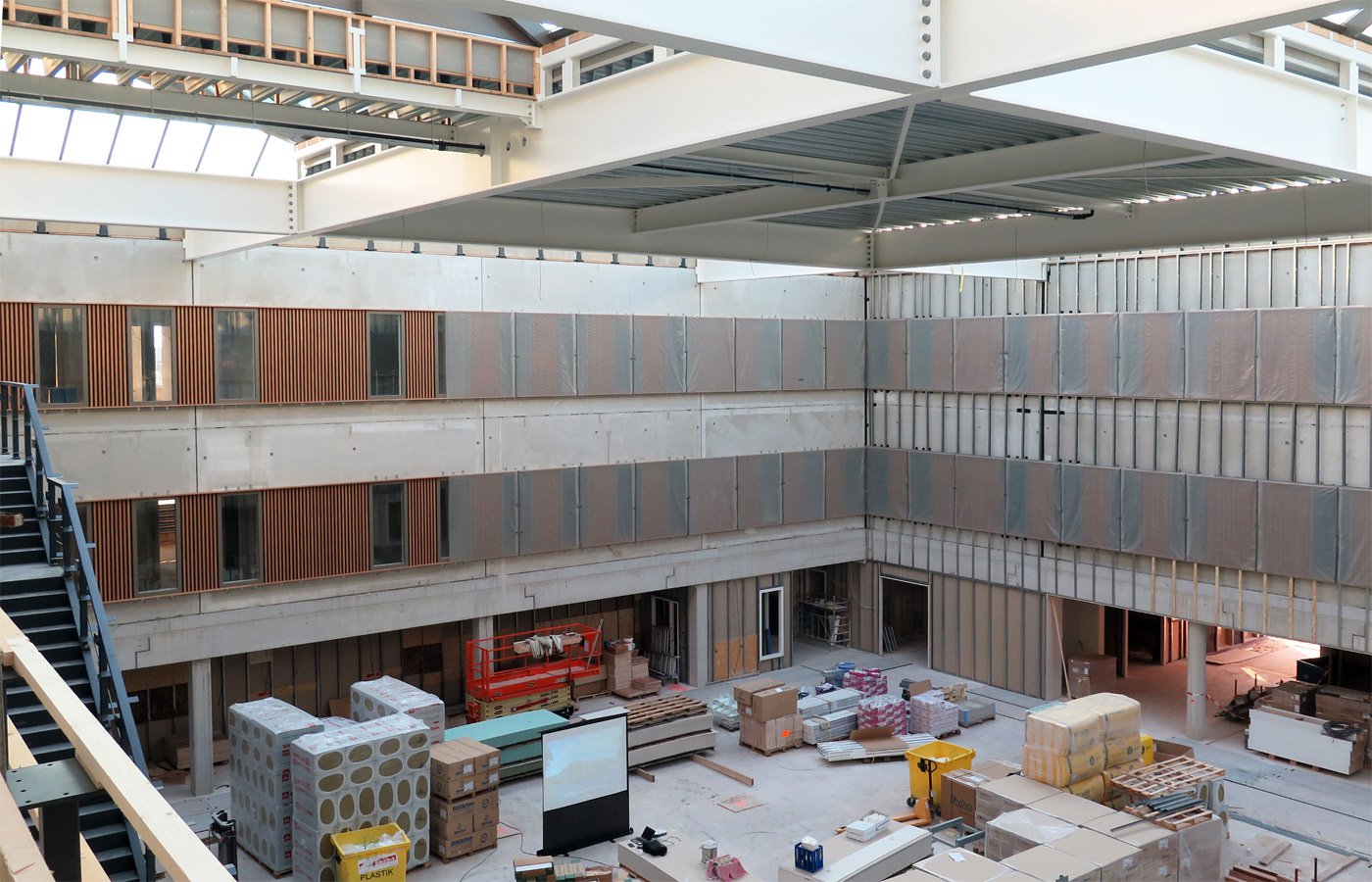
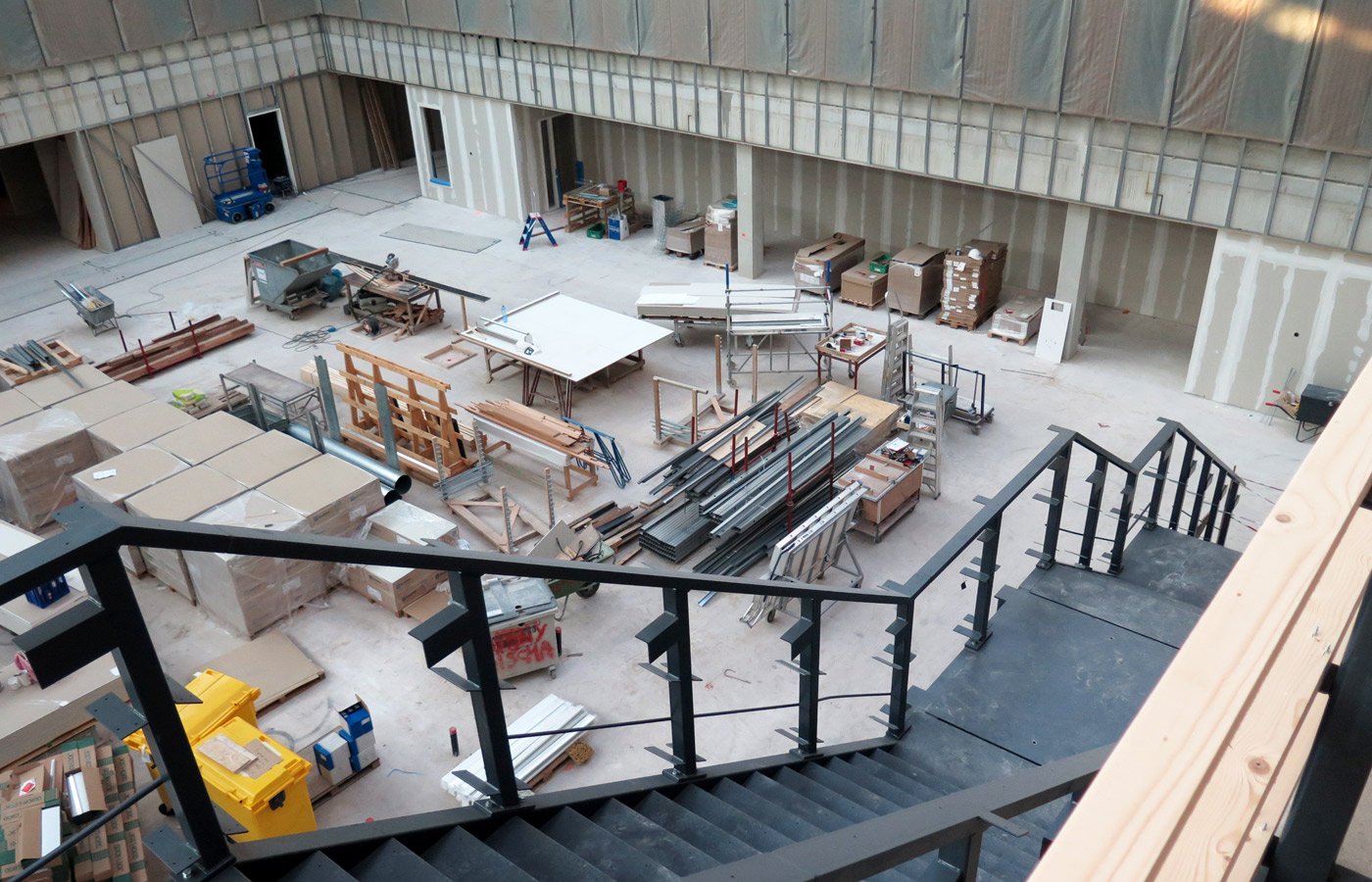
Functional overlap: the 'harmonica' model
Within the building, a lot of attention has been paid to effective routing. This results in an efficient working method for the staff and a pleasant experience for the hospital visitors without unnecessary square meters of building. The routing is a simple circuit around the atrium and the enclosed garden, which act as important landmarks. In the wards on the upper floors, the patient rooms have a view of the surroundings, or a view of the lively atrium.
There is a functional overlap between the various departments, the so-called harmonica model. As a result, rooms can belong to one or the other department, depending on requirements. This way, the available space is used as efficiently as possible.
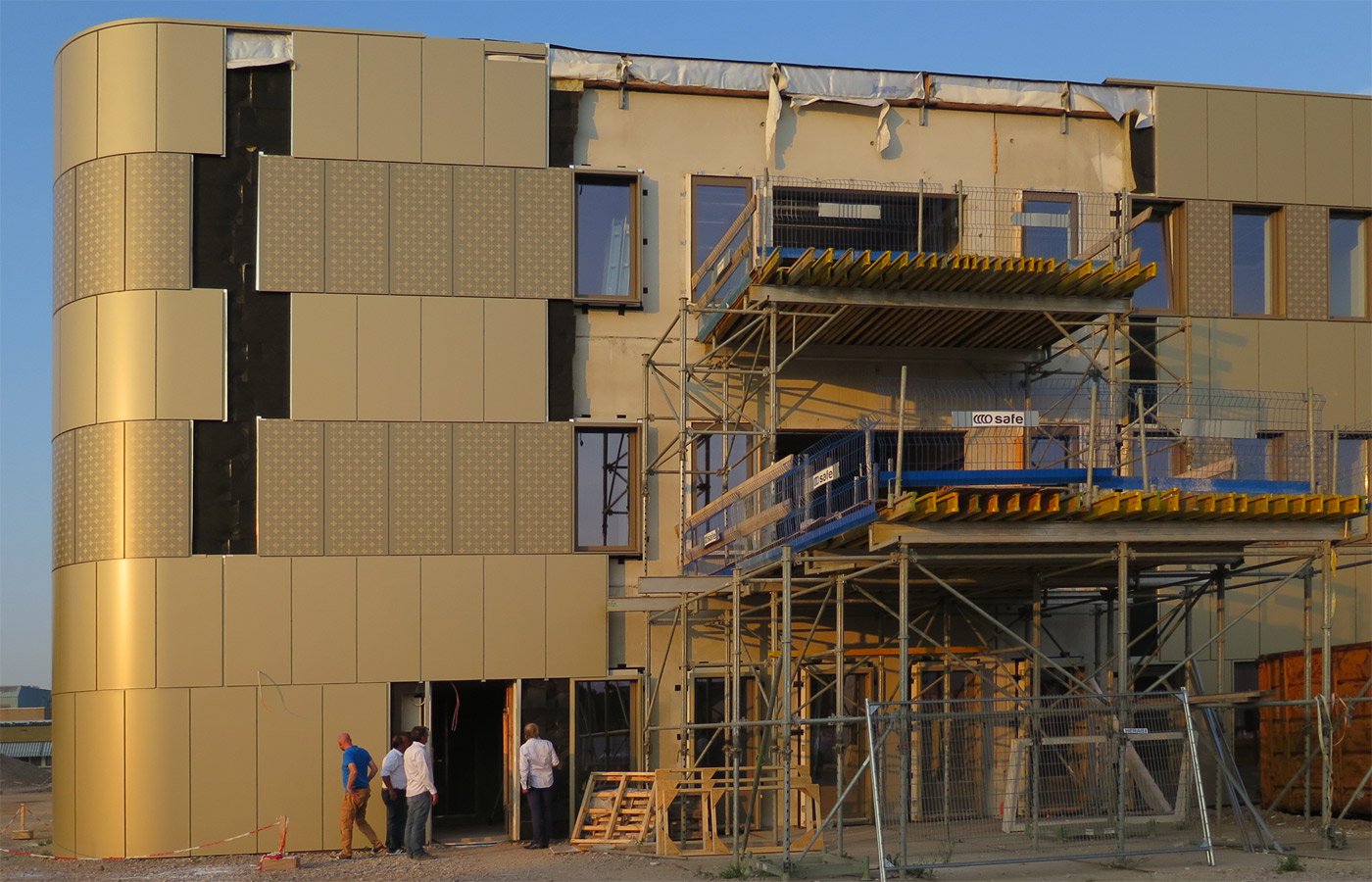
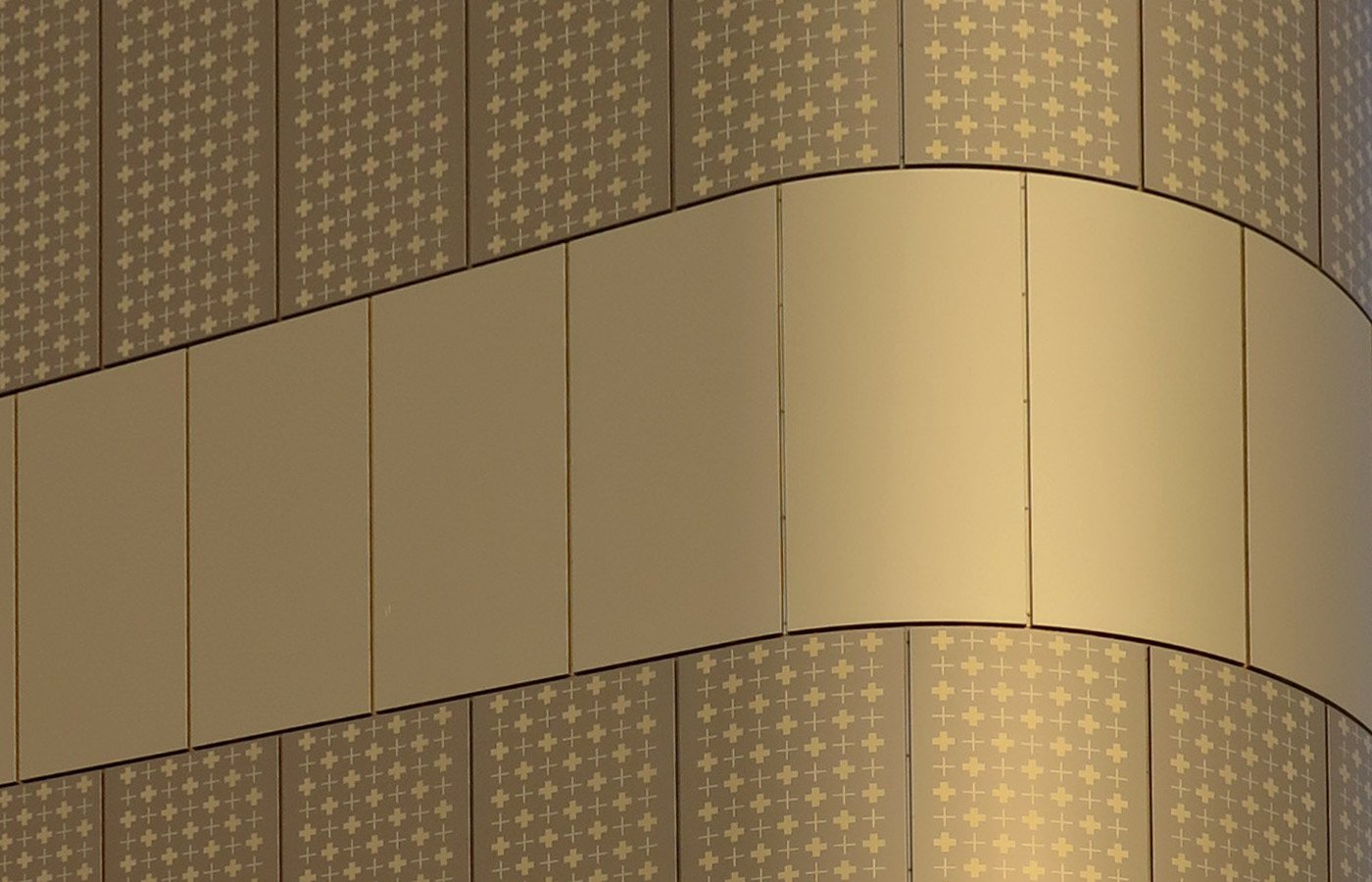
Location and appearance
The new hospital is located in a prominent location at the intersection between the J.C. Kellerlaan and the Jan Weitkamplaan. It is an important building with a special function in Hardenberg.
The exterior of the building has a distinctive skin of gold and bronze-coloured aluminium panels. Depending on the incidence of light, the appearance of the building subtly changes. This makes it a recognisable and distinctive building within its surroundings. The use of warm tones gives the hospital a friendly and inviting appearance. The colour also fits nicely with the current outpatient clinic building.
The regular rhythm of the openings in the facade provides a flexible building aimed at the future. An additional refinement has been made by applying a band with a subtle pattern to the cladding between the facade openings. It runs like a ribbon around the building, connecting the whole.
After completion of the new building, a large part of the existing hospital will be demolished, freeing up space for a new parking lot to be constructed. The new Saxenburgh Medical Centre will be completed in 2020.
