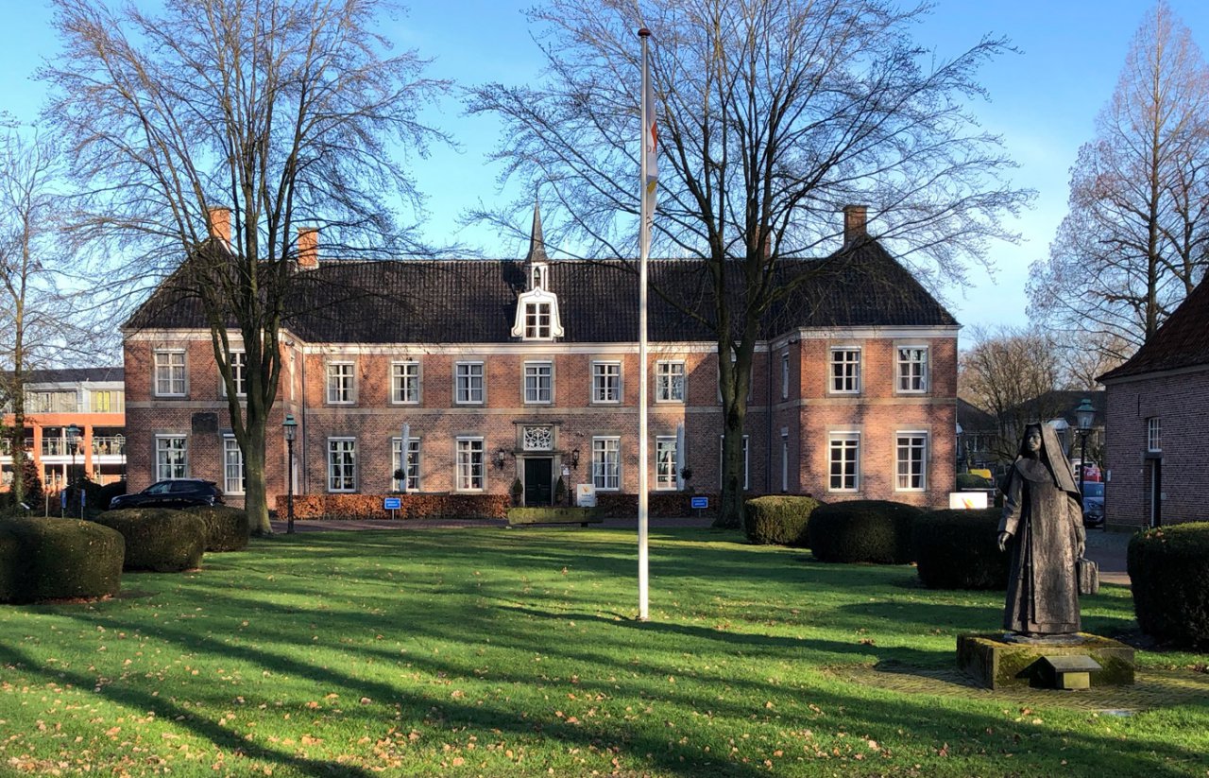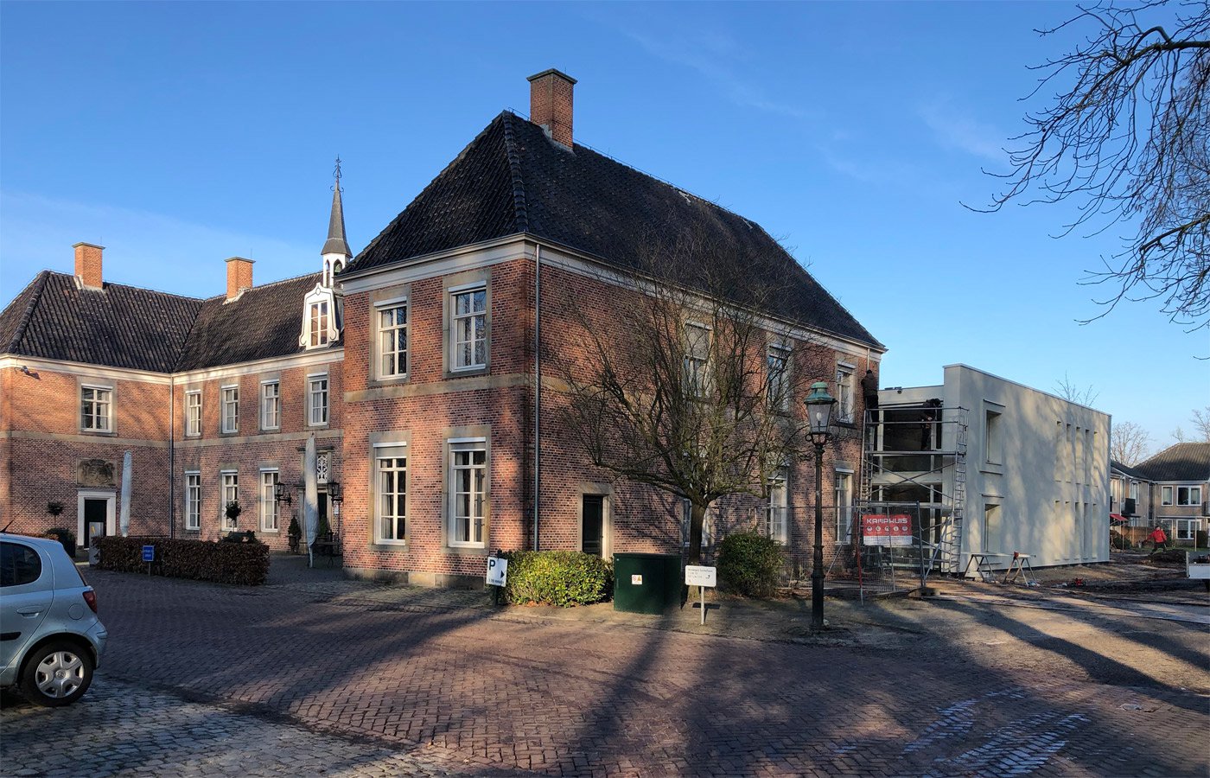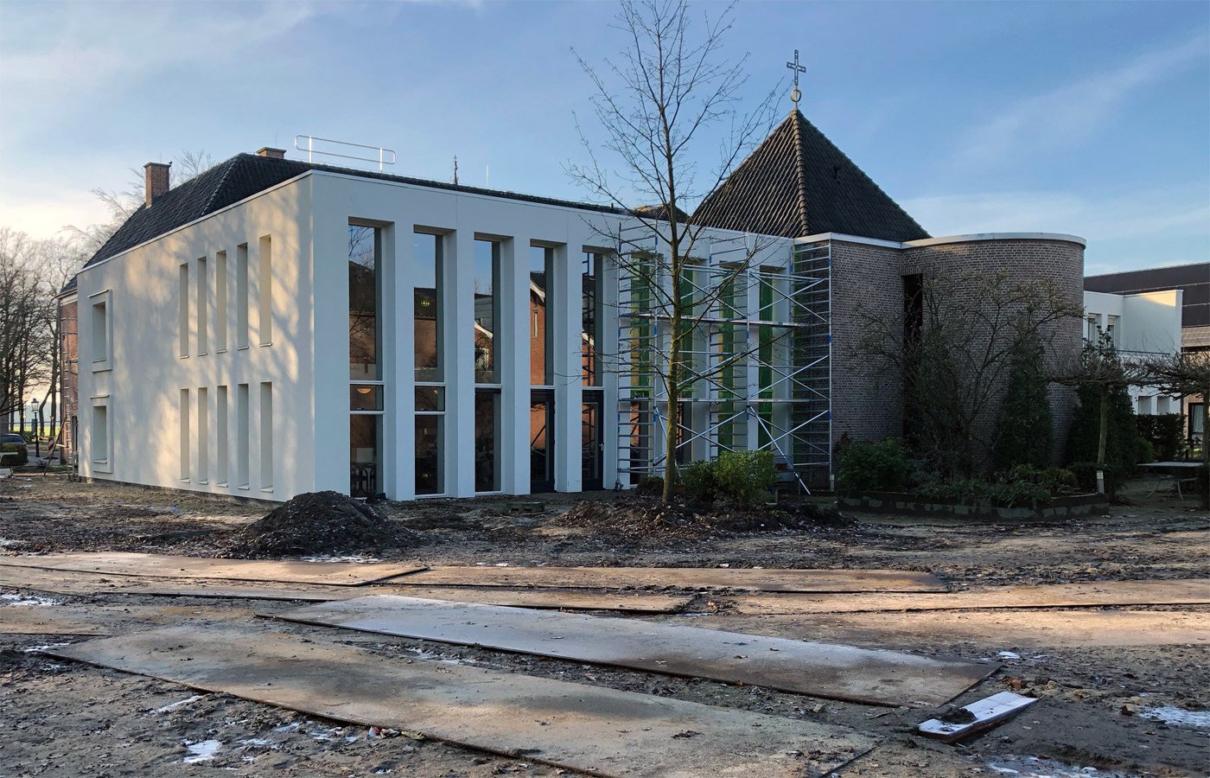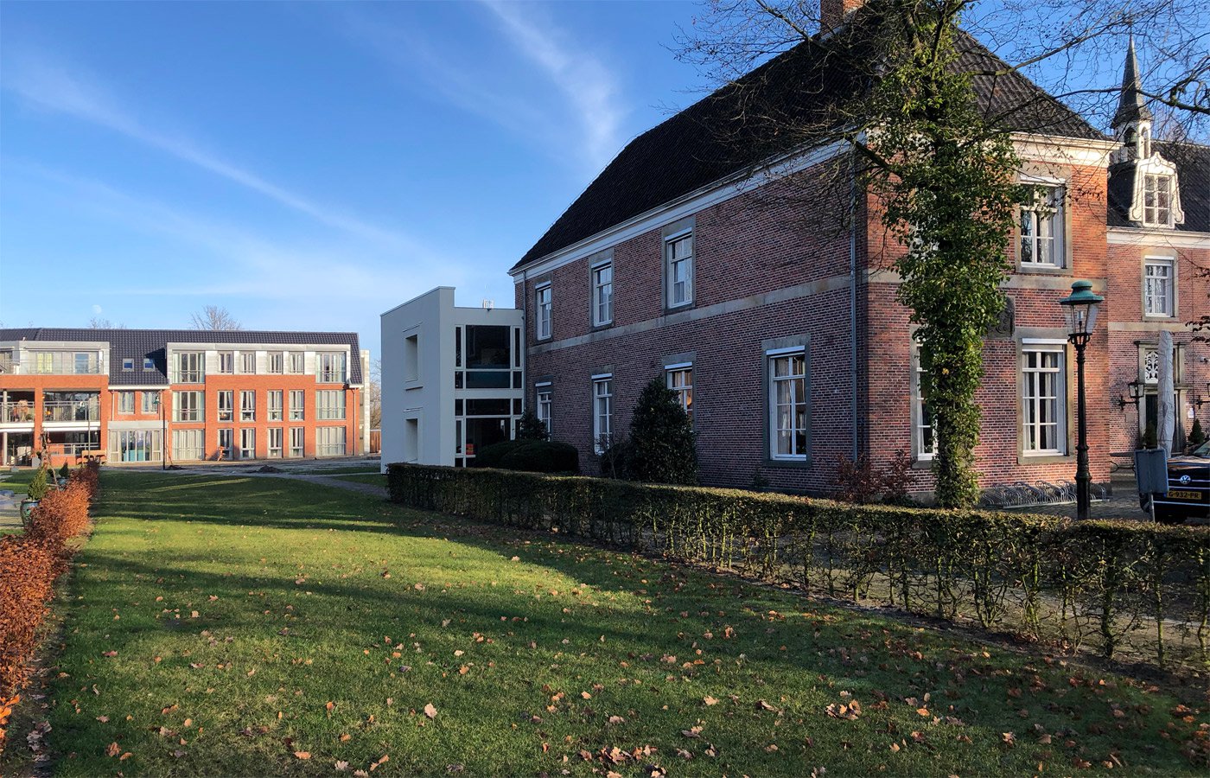
Havezate De Eeshof in Tubbergen completed
Today, the havezate will be handed over to client Zorggroep Sint Maarten, thus completing IAA Architecten's work at the Eeshof. The work on the havezate itself was done on the basis of the development plan designed by IAA Architecten's urban planners back in 2014 and included in the Eeshof Tubbergen. In that plan, the havezate was restored as an autonomous and image-defining building.



DEMOLITION AND ANNEXATION
The havezate has been made free-standing again by incrementally demolishing the functionally and technically obsolete care buildings around, and renovating the left and right side wings of the adjacent buildings behind it.
