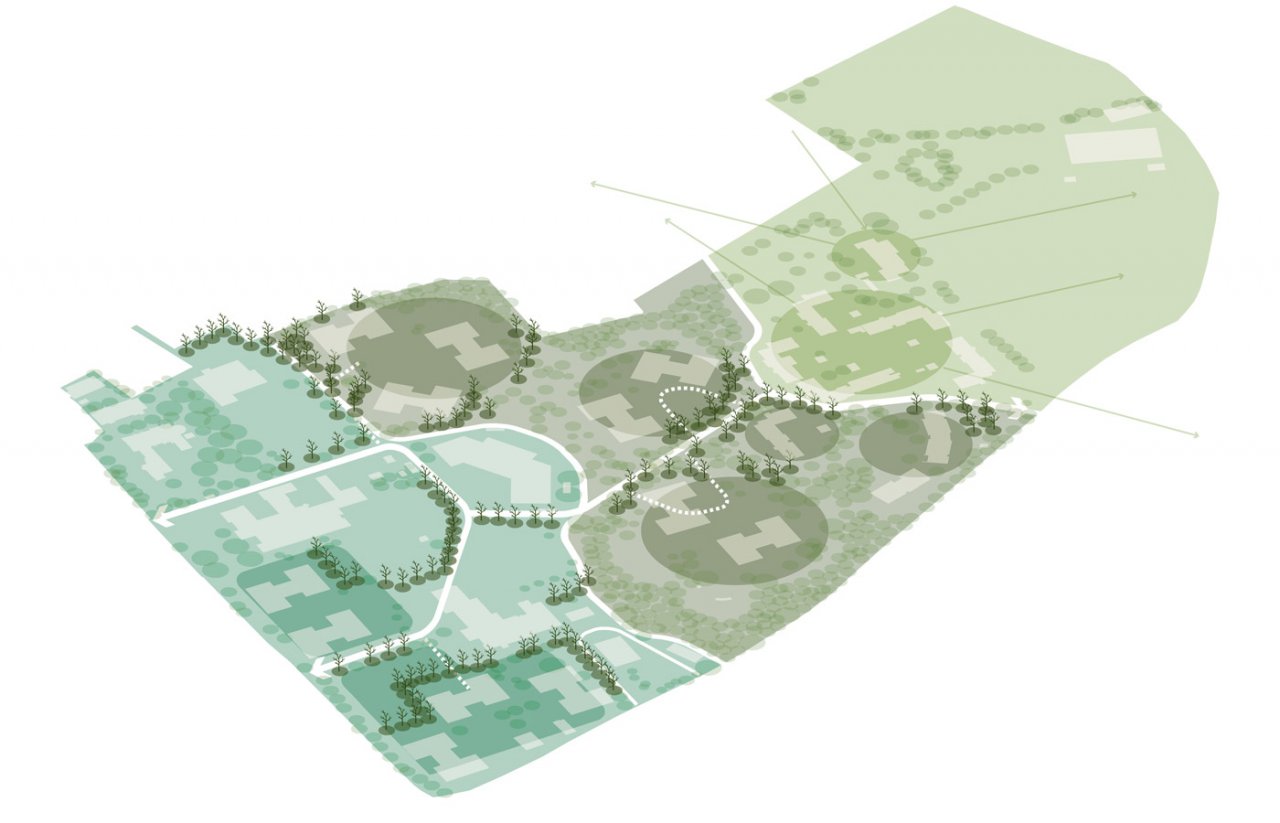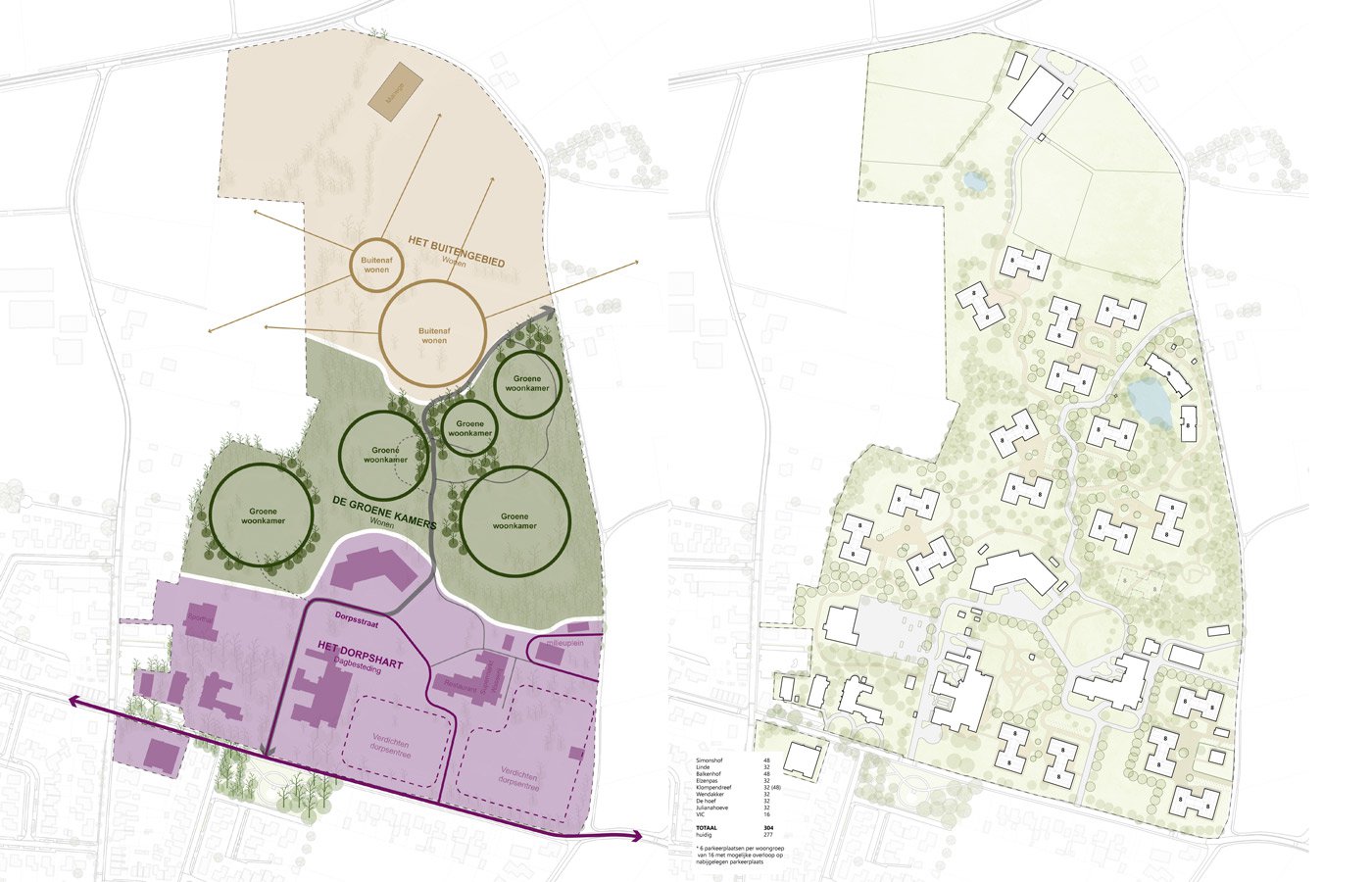
Elver Wooncourant 3: Interview with Jeroen and Henk
Since 2019, care organisation Elver has been replacing its ageing housing stock with new construction in phases. For its mentally disabled residents, it is realising future-proof housing at its sites in the Achterhoek, Liemers and Arnhem regions. At the same time as the new construction, (financial) feasibility must be ensured. This is on the cutting edge of efficient, general care concepts and individual wishes and needs of residents. For this reason, IAA Architecten was asked as an integral partner for both the design and the process. In Elver Wooncourant 3, Jeroen Nijmeijer (project manager) and Henk Gersen (architect-director) disclose the state of affairs at the Nieuw-Wehl location.
CONSTRUCTION MANAGER AND GO-TO FOR INTERNAL AND EXTERNAL PARTIES
As project manager of IAA Architecten, Jeroen acts as construction manager and point of contact for both internal and external parties at Elver within the Nieuw-Wehl Master Plan. During the building project, he ensures that the plans are implemented as conceived beforehand. Jeroen: "The Master Plan affects almost everyone in and around Elver, which is why people think from different perspectives. The Master Plan working group opted for a phased implementation, partly to ensure that residents only have to move once. So that means building new constructions first, before existing buildings can be demolished."
Lots of knowledge and experience available at Elver
Jeroen: "The drive to do the right thing together here is incredibly strong. It's nice to see that the feeling is shared to make something beautiful out of it. And if I don't know myself, or have doubts about something, I seek knowledge from others: there is so much expertise in-house at Elver."

Master plan Nieuw-Wehl as a well thought-out plan
Henk explains: "Designing a good Master Plan forces you to look ahead, in this case some 15 - 20 years. It should give you something to hold on to during the development process and at the same time allow you to adjust things along the way. The plans, which we work out on paper, are therefore not set in stone: it is always possible to deviate from the original plan at the detail level. For example because progressive insight shows that something is more convenient, better or more beautiful in a different way. For such a large project, like Elver's, to be successful, you have to build in ample time to make well-considered plans in which all stakeholders are heard and are able to participate. Now, the Nieuw-Wehl location still has a spaghetti-shaped road network; soon there will be clearly and logically situated streets with sufficient parking spaces for employees, but also for visitors, at each residential cluster."
Farmyard typology applied
The master plan has a village heart, farmyards and an outlying area. Henk continues: "Colleague Chiel Lansink immediately saw the value of bringing back old farmyard types, such as Balkenhof, Klompendreef, De Hoef and Wendakker, into the Masterplan. They have characteristics that we are going to incorporate at Elver. We distinguish three types: 'yard on the street', 'yard across the street' and 'set-back yard'. These suit the different residents and indicate how the yard is situated in the space. For example, some groups of buildings (residential clusters), which will soon house residents who tolerate little stimulation, are positioned further back on the site. Residents who attend daytime activities will live closer to the buildings where activities take place. That saves traffic movements, to name a quality."
You can download Elver Wooncourant No 3 here.
