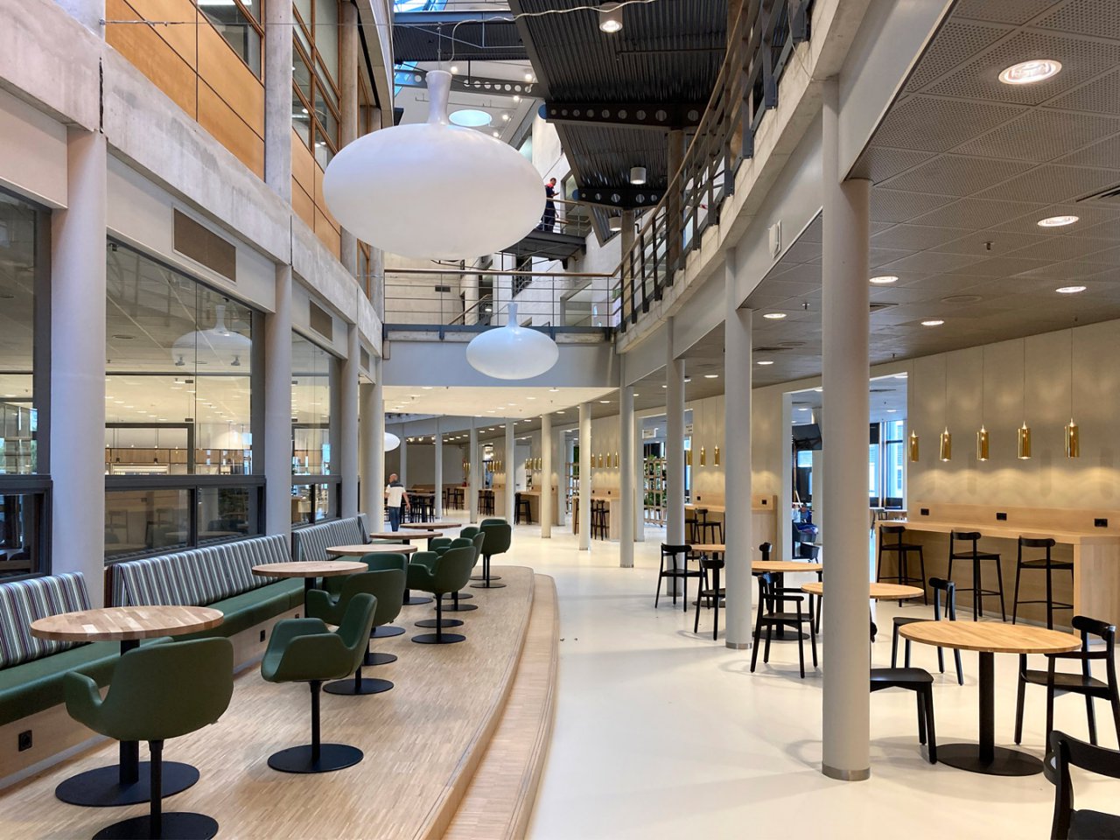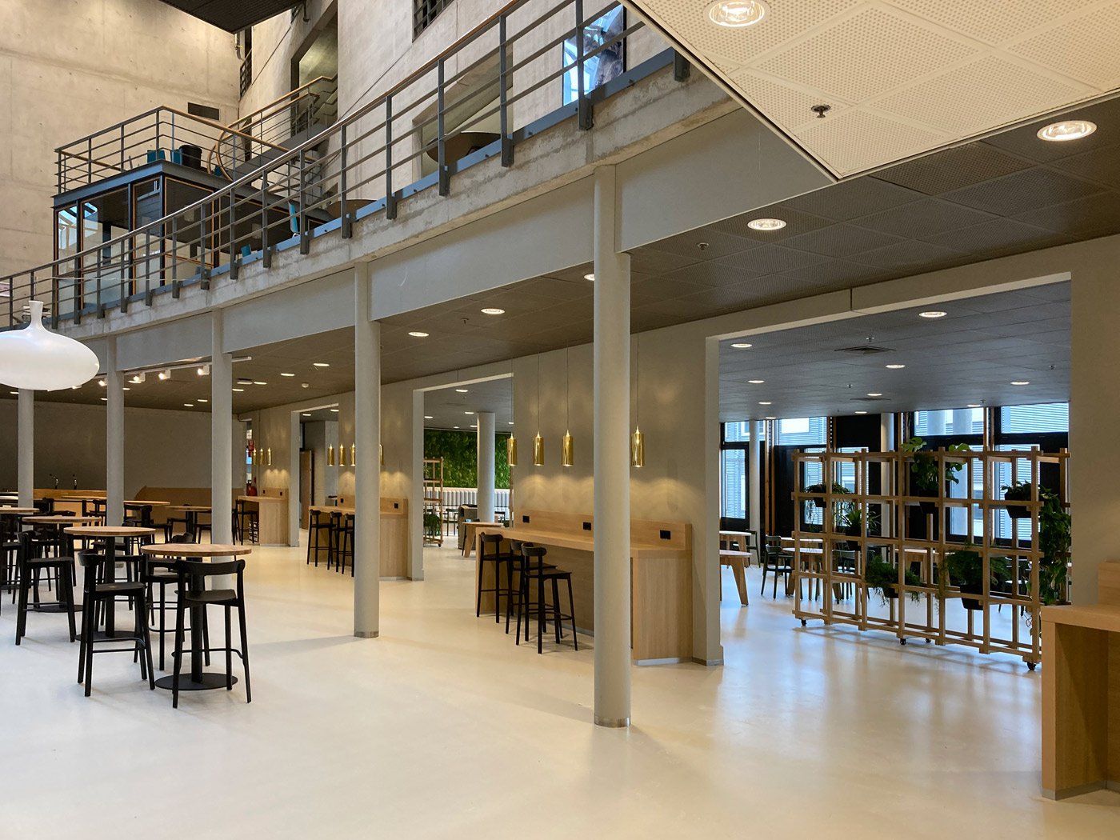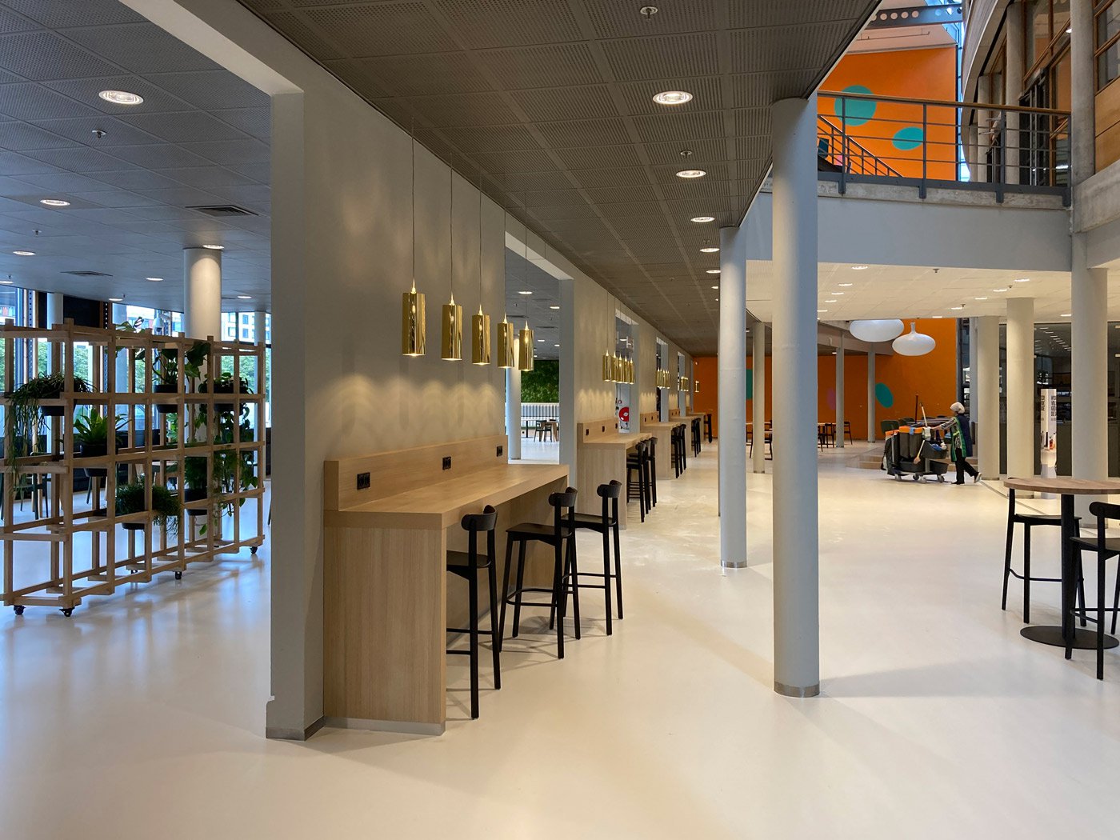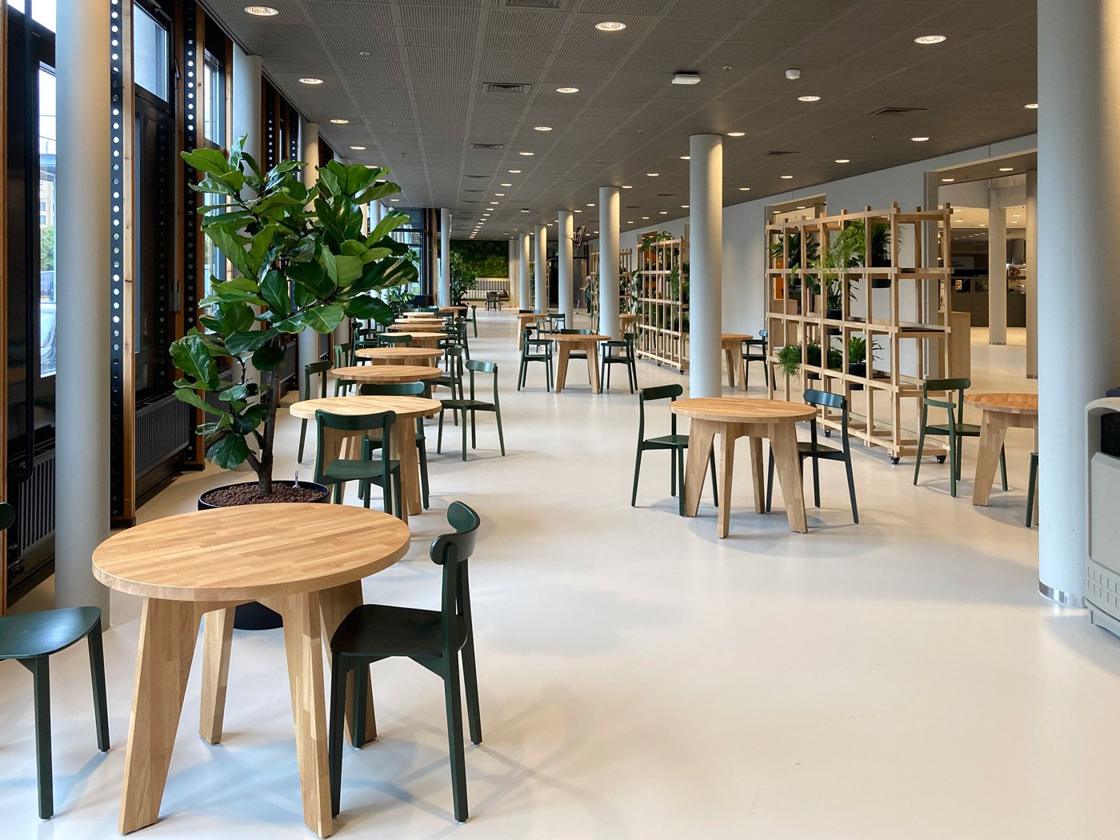
New restaurant in The Hague University of Applied Sciences
As one of the latest modifications at The Hague University of Applied Sciences, the restaurant on the ground floor has undergone a transformation. Besides a light cast floor, new lighting and chairs, the existing large tables have been turned into small, robust ones. As a partition between the corridor and seating areas, plant screens have been installed, which, together with warm shades of grey and green, give the space a light and refreshing atmosphere.



The design was commissioned by and executed in collaboration with Abels & Partners Architecten.
