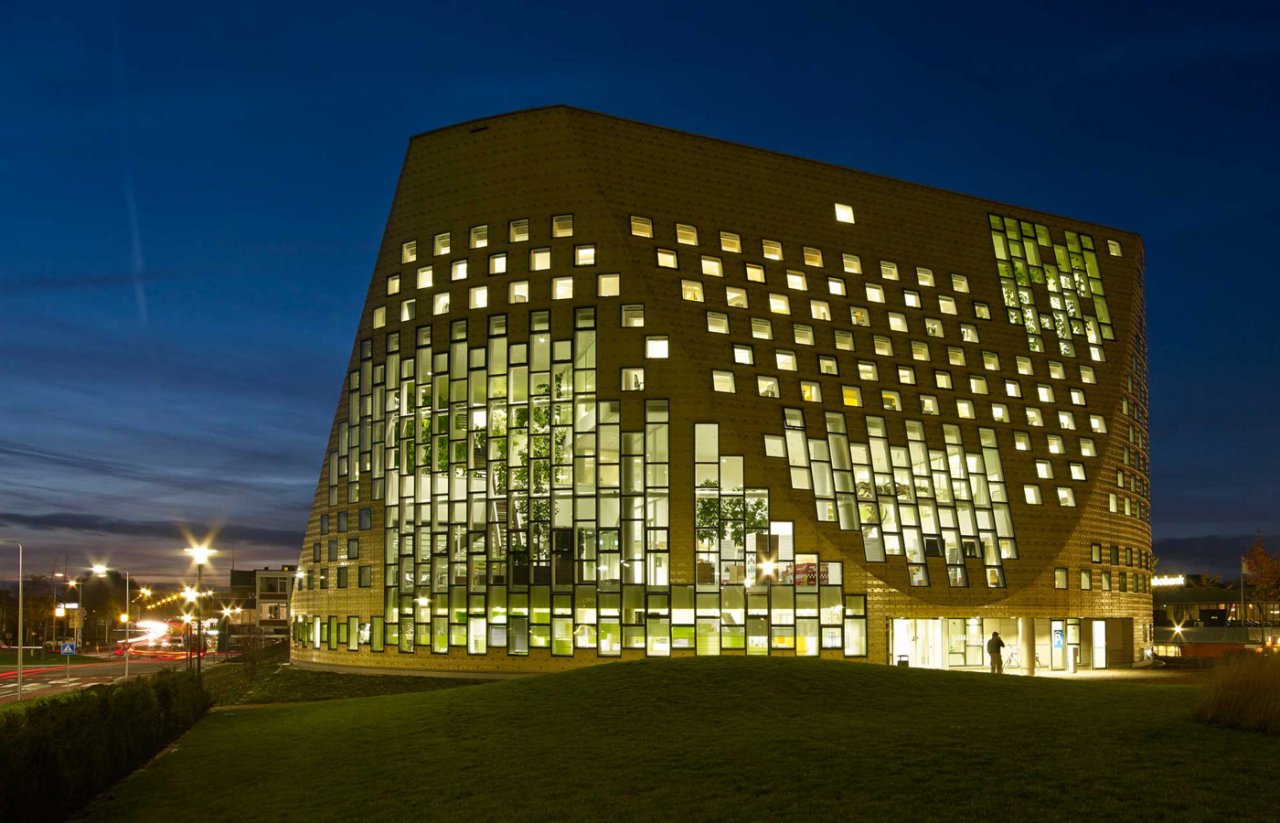
Development from PD and construction supervision new town hall
Hardenberg Town hall
As a follow-up to the municipal reorganisation of Hardenberg, Avereest and Gramsbergen in 2001, it was decided that a new town hall would be built in Hardenberg to replace the old buildings in the three merged municipalities. It was to be the most sustainable town hall in the Netherlands, offer space to 400 civil servants, be suitable for 'the new world of work' and built according to a Design, Build, Finance, Maintain & Operate-Contract. De Architekten Cie created the winning design for a striking building.
COMBINATION OF CYLINDER AND CUBE
On a green mound near the city centre, the new town hall (8,890 m² GFA) stands on top of a three storey sunken public parking garage (13,610 m² GFA) with space for approximately 470 cars. The compact six-storey building is designed as a combination of a cylinder and a cube: cylindrical on the ground floor and rising into a cube shape with rounded corners. The supporting structure consists of concrete columns and cast-in floors. The prefabricated facades are made of timber frame constructions with melted glass ornaments.
Activities by IAA Engineering
- development into a 3D Building Information Model (BIM) of De Architekten Cie's Preliminary Design into a Final Design in Revit, Building Application and Technical Design.
- production of the construction drawings and advice and supervision during construction.
- quality monitoring during the realisation phase.
Photography: de Architekten Cie.
