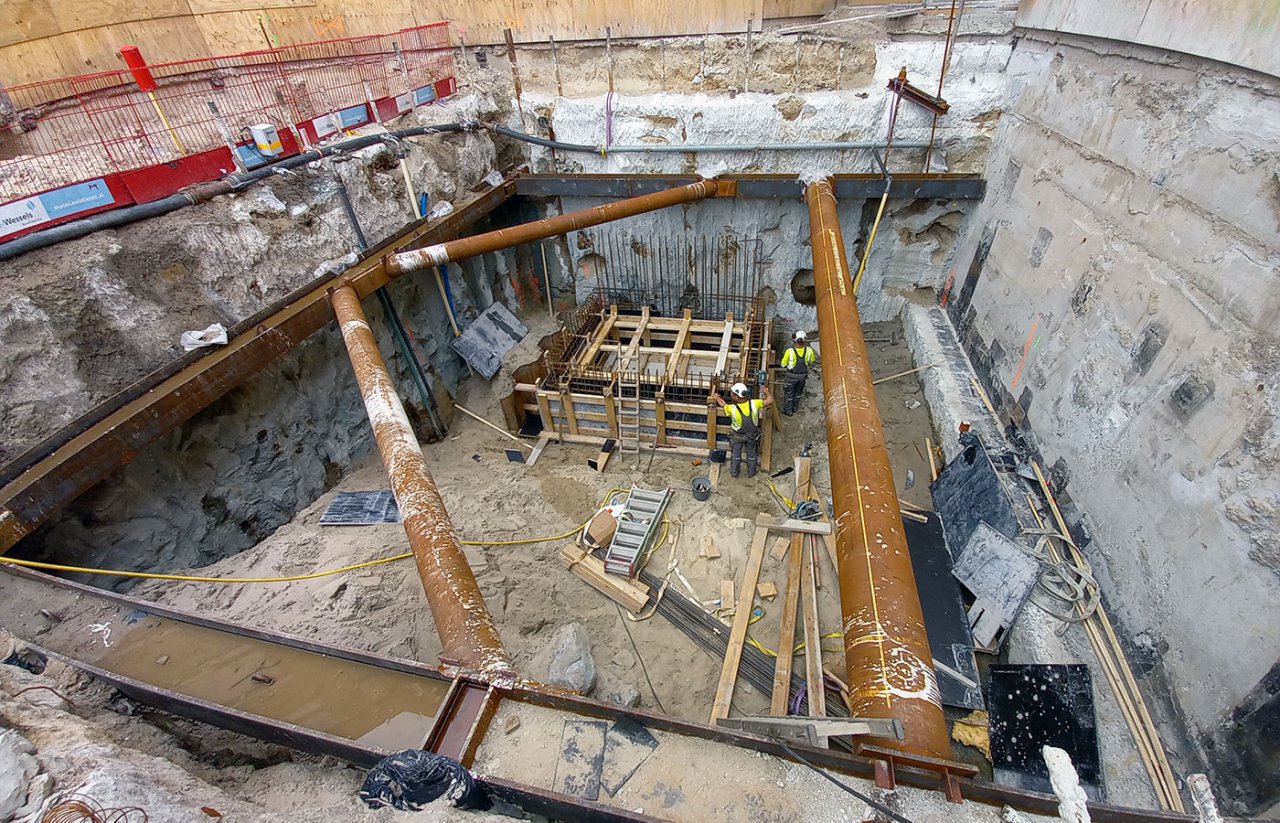
Basement pit at 'Building Section South' hospital St Jansdal
At the extension on the south side of the St Jansdal hospital in Harderwijk, a new lift is under construction with, in addition, access to a dump pit for hospital waste on each floor. The basement pit for the lift shaft and waste storage is 4.50m deep and is now shielded by jet grout walls as a water barrier. At a later stage, precast concrete walls will be erected against the jet grout walls and a passage to the existing basement will be created at the right rear. The waste arriving via the chute below will be separated via a sorting system and disposed of along the existing basement.
Photo: Goossen Te Pas Bouw
