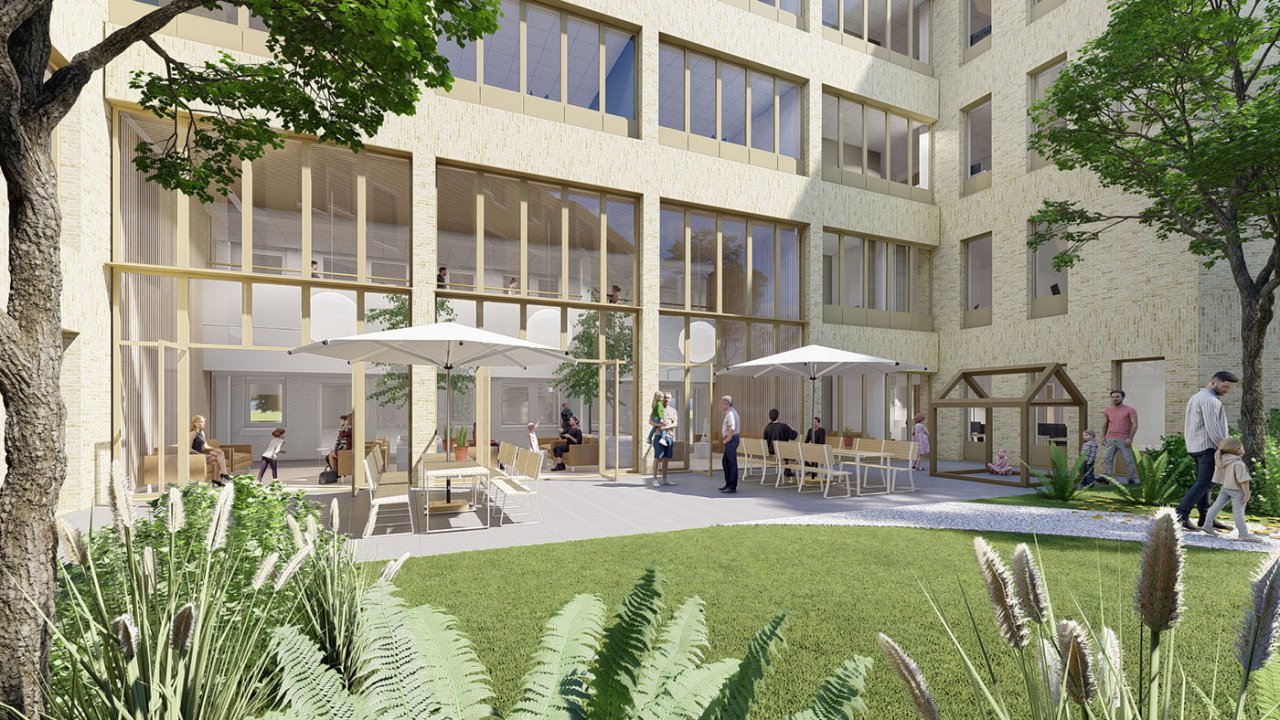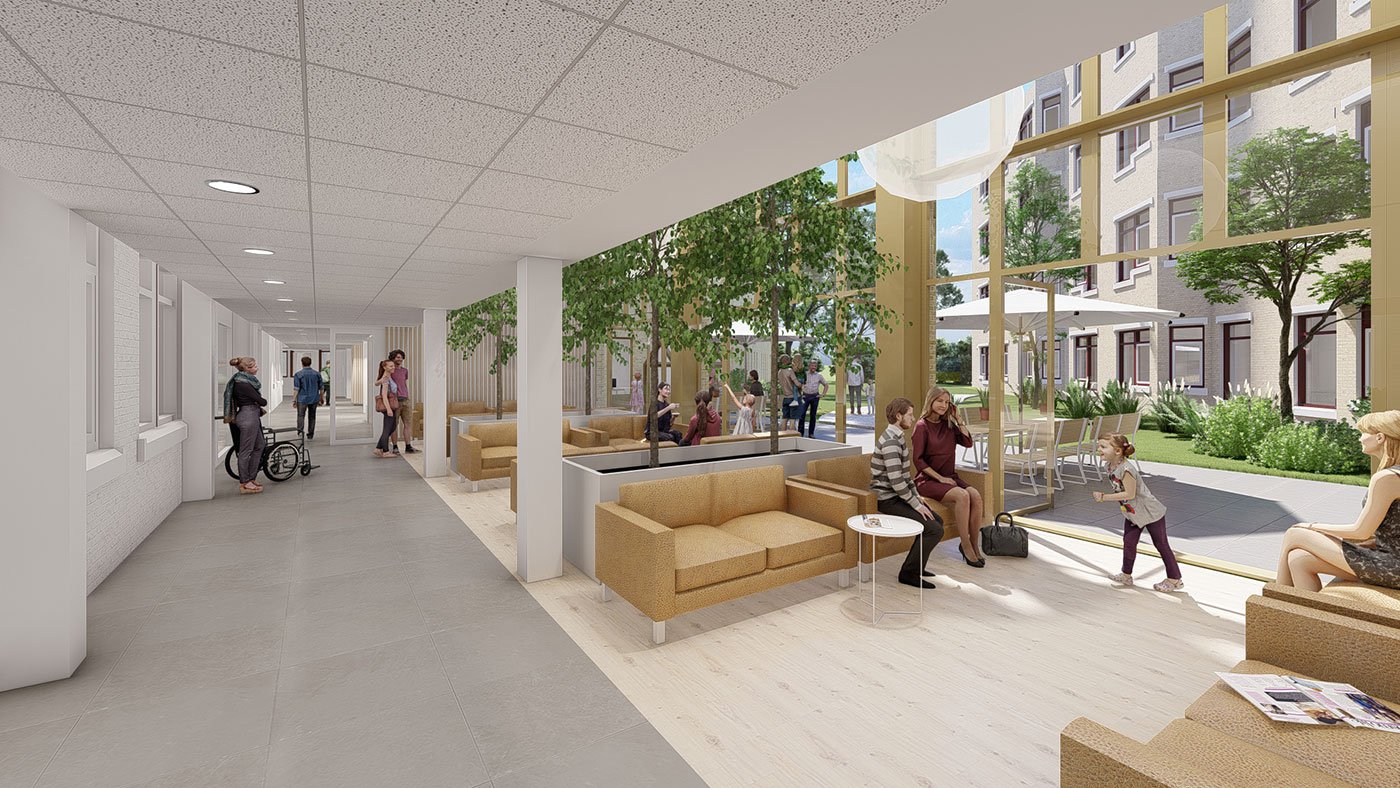
Execution of St Jansdal 'South Block' to start
In summer 2020, the design of the new wing on the south side of the St. Jansdal Hospital in Harderwijk, called 'South Block', was started. As part of the master plan, it will house various nursing departments, an ambulance hall and supporting office facilities. It concerns the Acute Admissions Department (AAD), Intensive Care Unit (ICU) / Cardio Care Unit (CCU), the children's ward, oncology nursing ward and the outpatient surgery ward. In early November 2021, the building contracts with the contractors were signed and in January 2022 work will start on 'South Block'.

FAÇADE MATERIALISATION CORRESPONDS TO EXISTING BUILDING
In terms of materialisation, the façades of 'South Block' match the brick façades of the existing building parts. The glass openings provide the rooms with sufficient daylight and views, and ensure a feeling of security through the verticality of the openings. The interior will be quiet in terms of colour and materialisation, and will match the recently completed new building for radiology and the cardiology outpatient department.
Many improvements
On top of the new ambulance hall, there is a large play terrace overlooking the greenery as part of the children's ward. In addition, the oncology nursing ward on the third floor also has a covered outdoor area.
On the first floor, a direct connection is made from the ICU and the CCU to the OR complex. The same will happen on the ground floor, so that the AAD will have a direct connection to the Emergency Room (ER). The new nursing wards can also serve as sliding space for beds during the renovation of the existing ward, which will next take place. A large part of the nursing rooms consist of single rooms with private sanitary facilities and some of these rooms are even sluiced.
