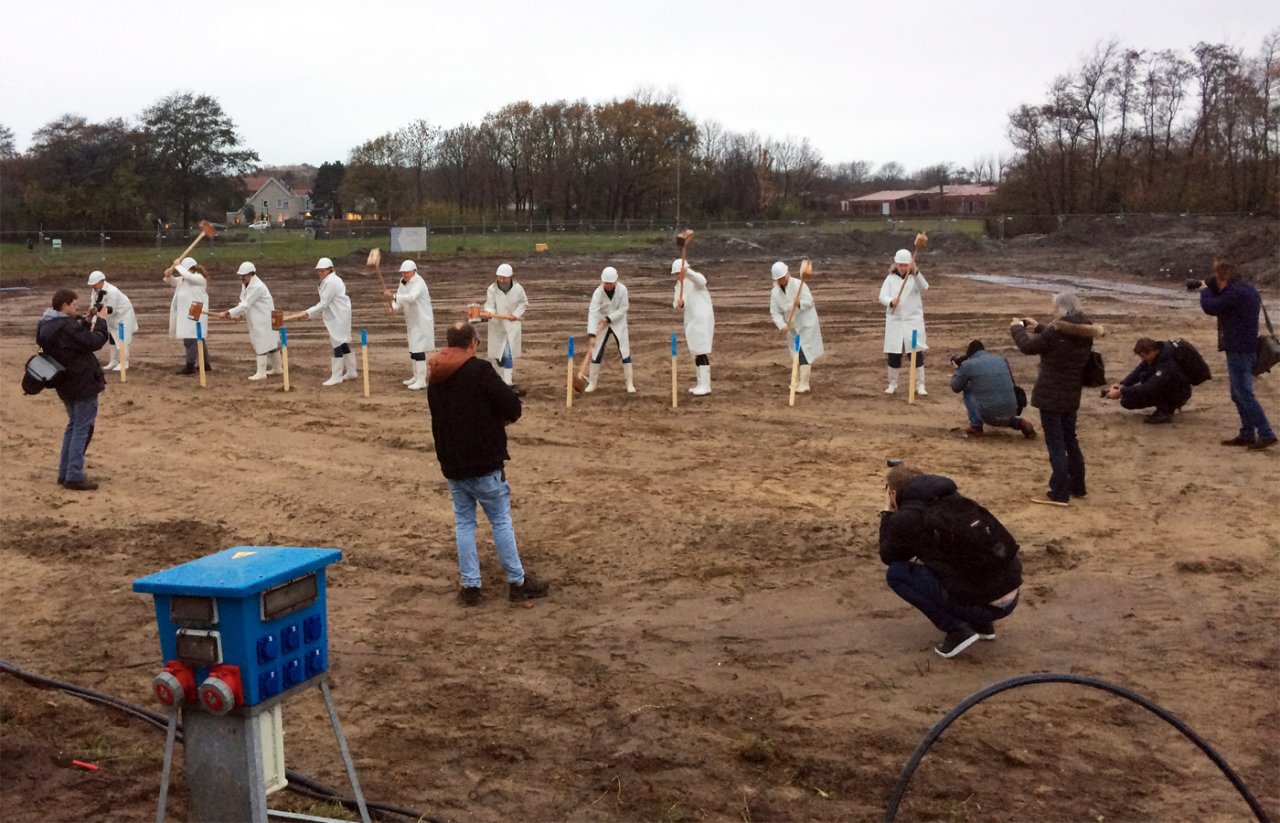
Festive start of central building construction 's Heeren Loo in Noordwijk
Last Wednesday, together with the employer and clients of 's Heeren Loo, we laid the first pile for the new central building on the Willem van de Bergh care park. A great moment and again a special project in the care sector.
MANY FUNCTIONS UNDER ONE ROOF
The building of 7.012 m² will house various functions for clients, visitors and employees of the Willem van de Bergh location. A therapy pool, sports hall, outpatient clinic, restaurant, supermarket, but also office workplaces for employees and much more will be housed under one roof.
Integral and sustainable design
The KBM Groep will realise the building, which will have a friendly and warm appearance through a cladding of sustainable, thermally modified wood. In combination with the aluminium frames, this will result in a maintenance-free facade. Solar panels will be placed on the roof, which, together with thermal storage and LED lighting will ensure low energy consumption. The interior and surrounding landscape have also been designed by IAA Architecten, which results in a clear and coherent plan.
Location Willem van den Bergh
's Heeren Loo in Noordwijk is a village in its own right, but that does not mean that the Willem van den Bergh care park is a solitary community. On the contrary, residents from surrounding villages are actually invited to participate in the activities on the rustic-looking care grounds, where many people with intellectual disabilities have their homes.
