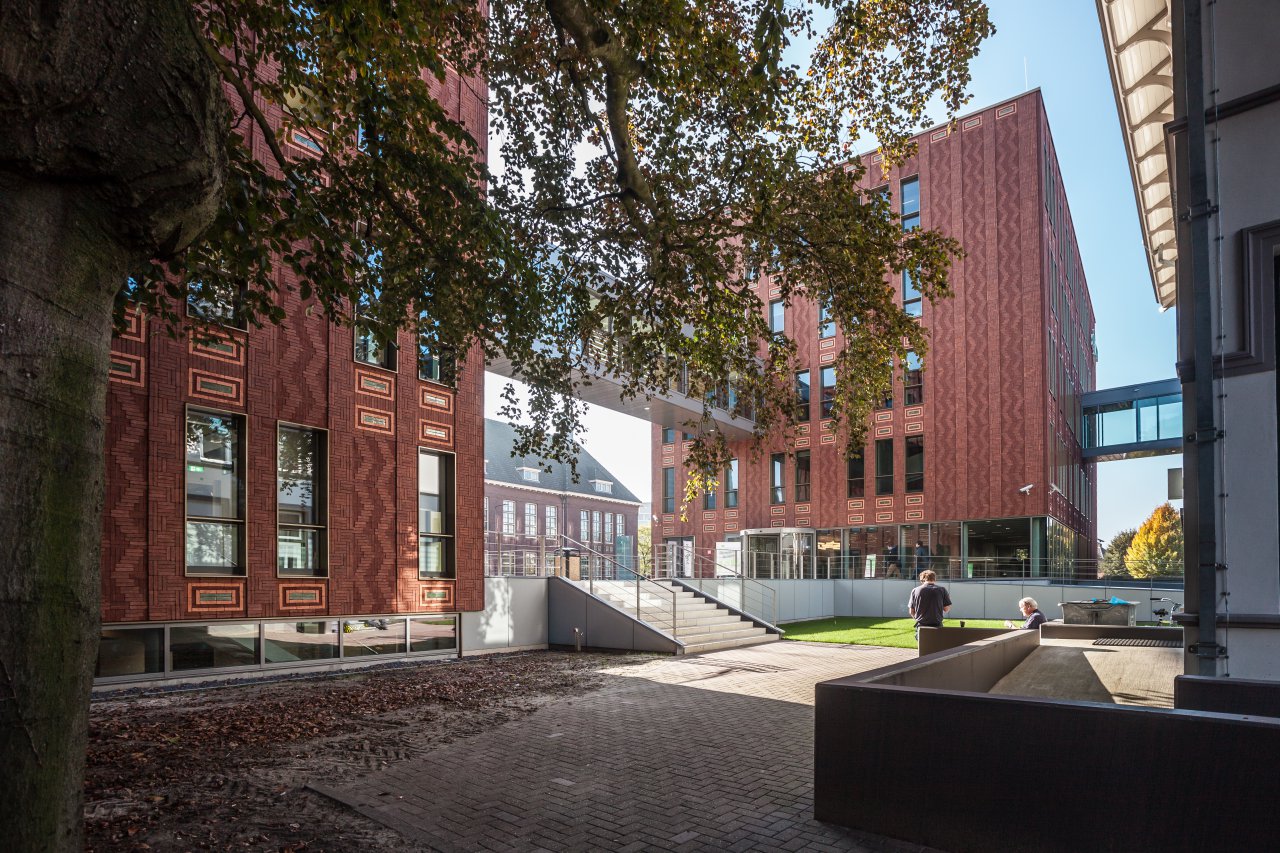
Opening City Campus Enschede
On Wednesday 2 September, Commissioner of the King of Overijssel, Mrs Ank Bijleveld, festively opened the brand new City Campus of Saxion University. The opening of this new building ensemble marks the provisional completion of the Saxion's long-term master plan. Over the years, a true campus has been created at the Tromplaan.
In order to be innovative within all its construction projects, client Saxion has consciously chosen to work together with one team in these projects.
'The substantial real estate programme enables Saxion to work across projects and thus develop innovations step by step. This is a unique approach for the construction sector, which usually works on a project basis.'
Hans Wichers Schreur, Director Real Estate Office, Saxion
The square metres requested by Saxion could not simply be placed in a large volume at this location. Therefore, a building was designed that consists of several detached volumes, but still forms a single dwelling due to the common floor below ground level and the freely suspended connecting bridges on the second floor. The rich brick architecture of the adjoining buildings was integrated in the design. This masonry consists of prefab elements attached to the facade, making this rich decoration financially possible.
We look back on a very pleasant and especially efficient & effective cooperation with great satisfaction. A nice demonstration of a long-term vision, with all the positive effects this entails.
