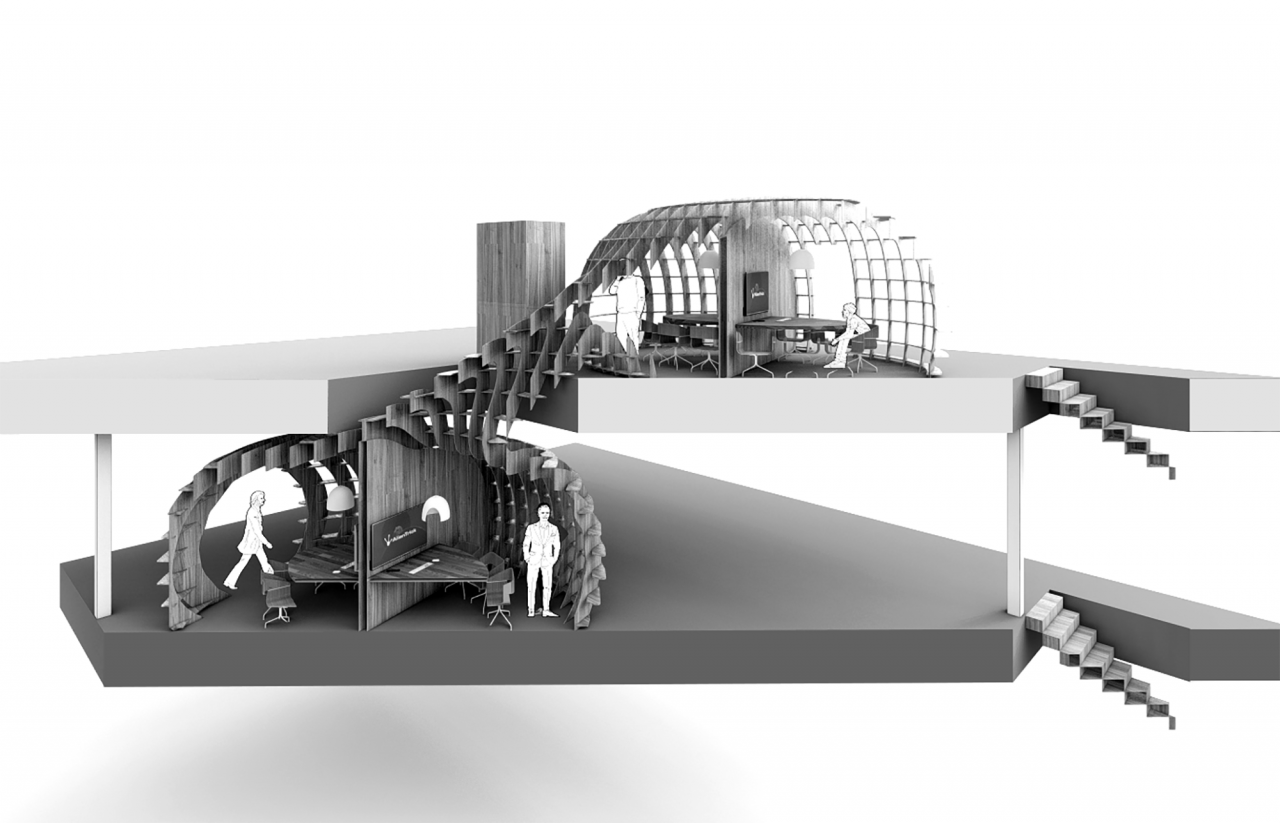
Meeting pods for AlienTrick
Parametric design
The strong growth of marketing and software company AlienTrick in Hengelo necessitated additional meeting space within its office. AlienTrick asked for a design that suited its image and would be visible from the public road. In co-creation with AlienTrick and builder KP Interieur, four informal meeting pods were parametrically designed in a transparent, blob-like sculpture, which was then constructed from computer-milled, birch plywood components. Together, these horizontal and vertical 'shanks' form the final 'building kit'.
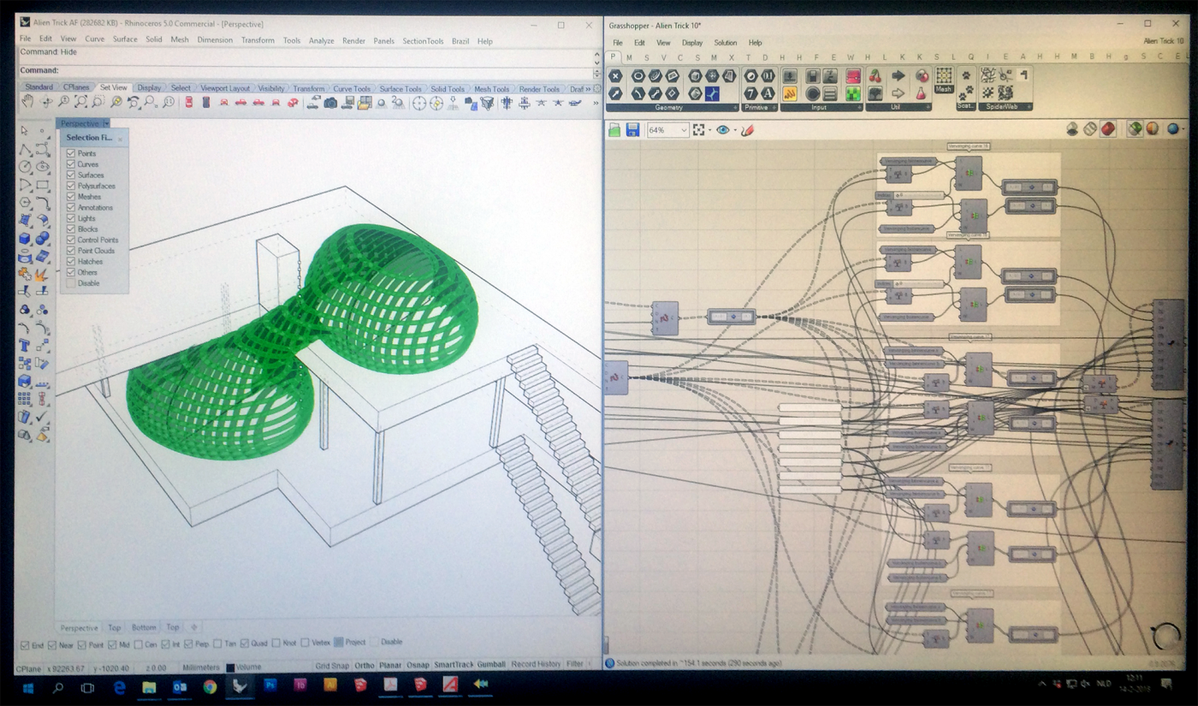
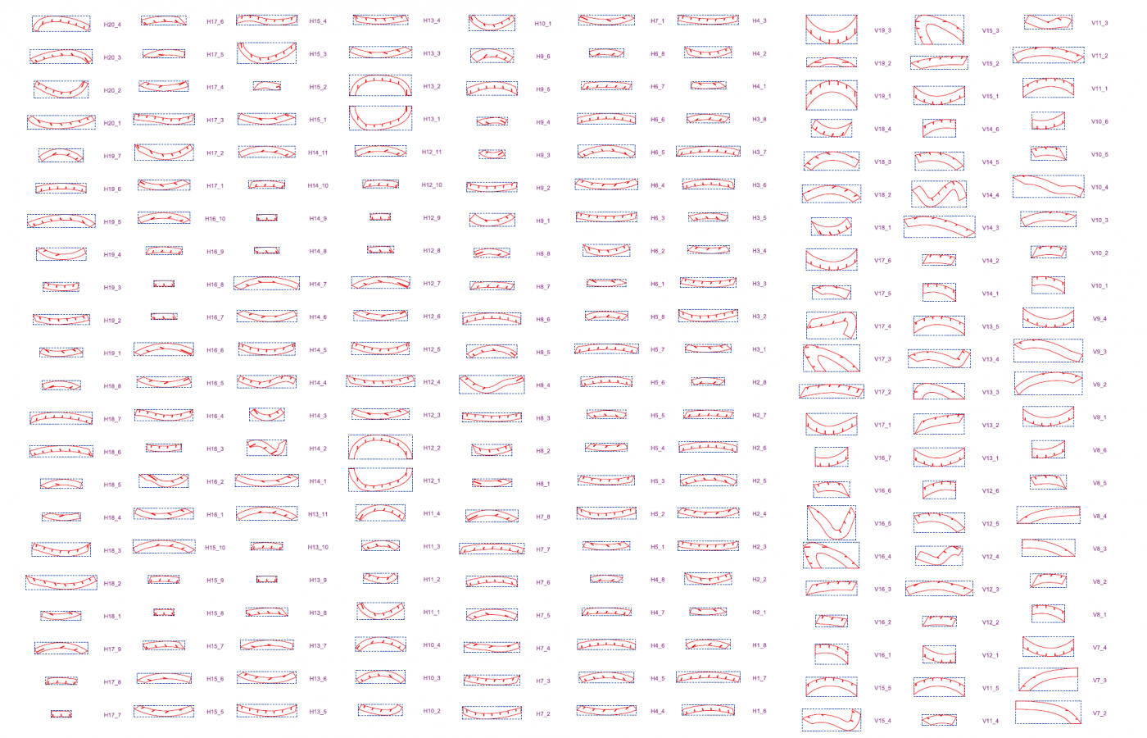
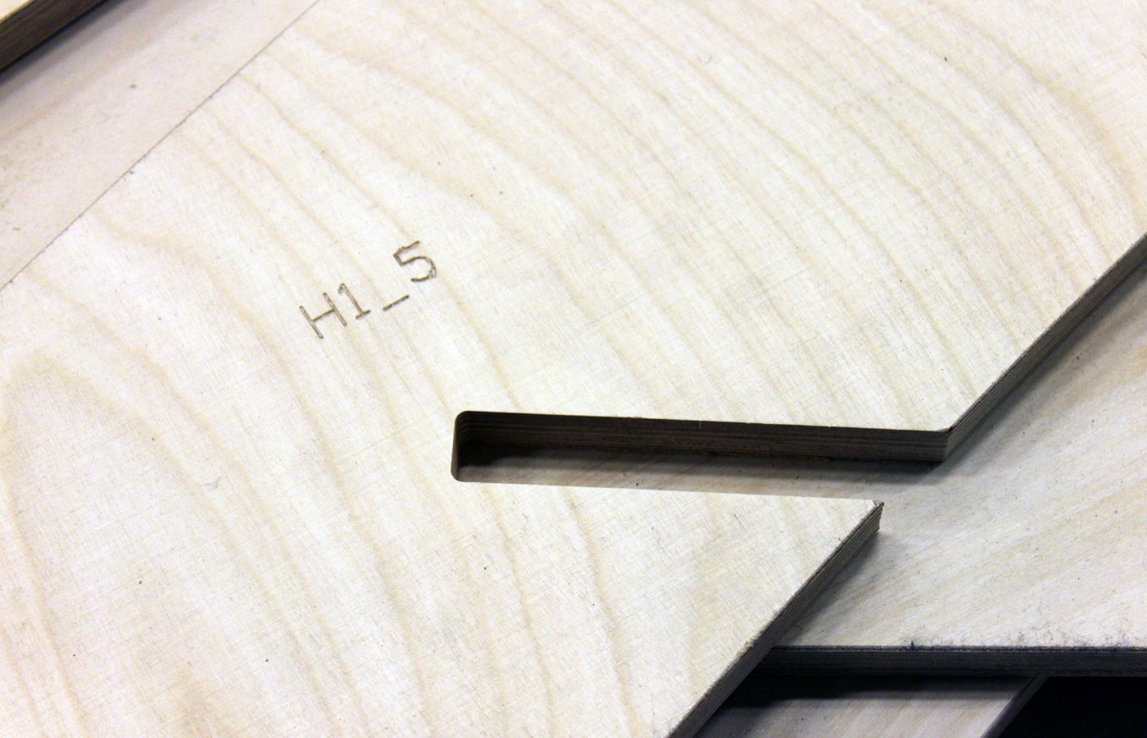
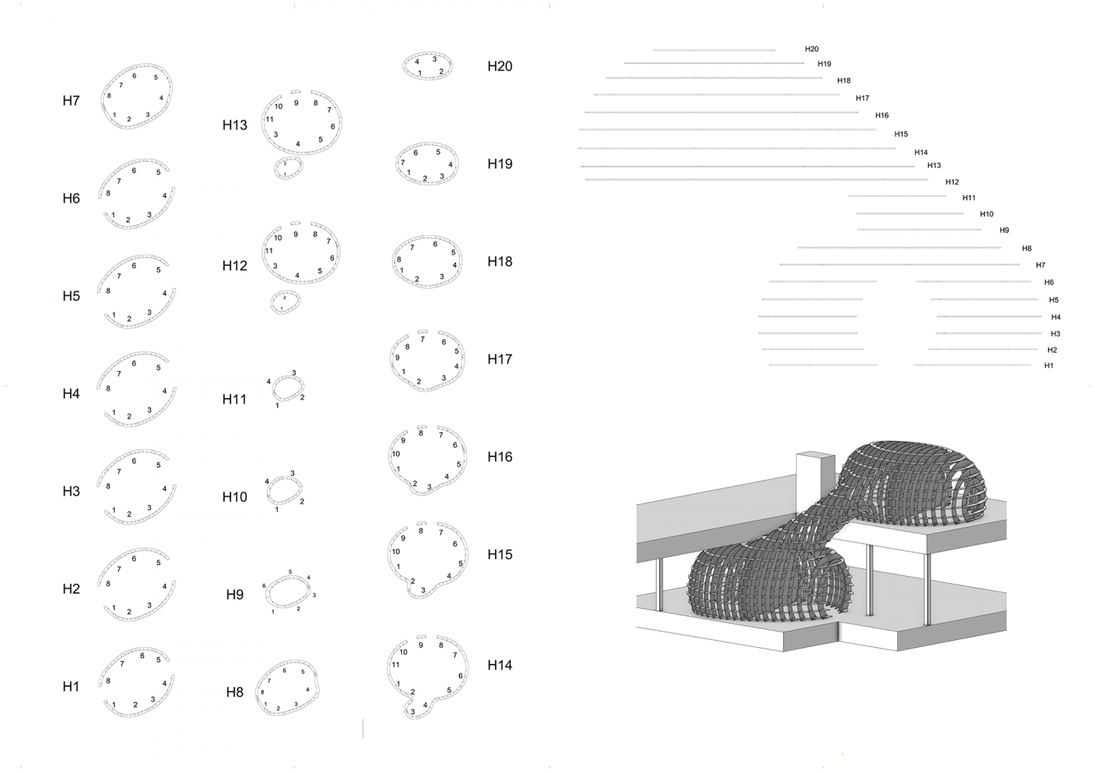
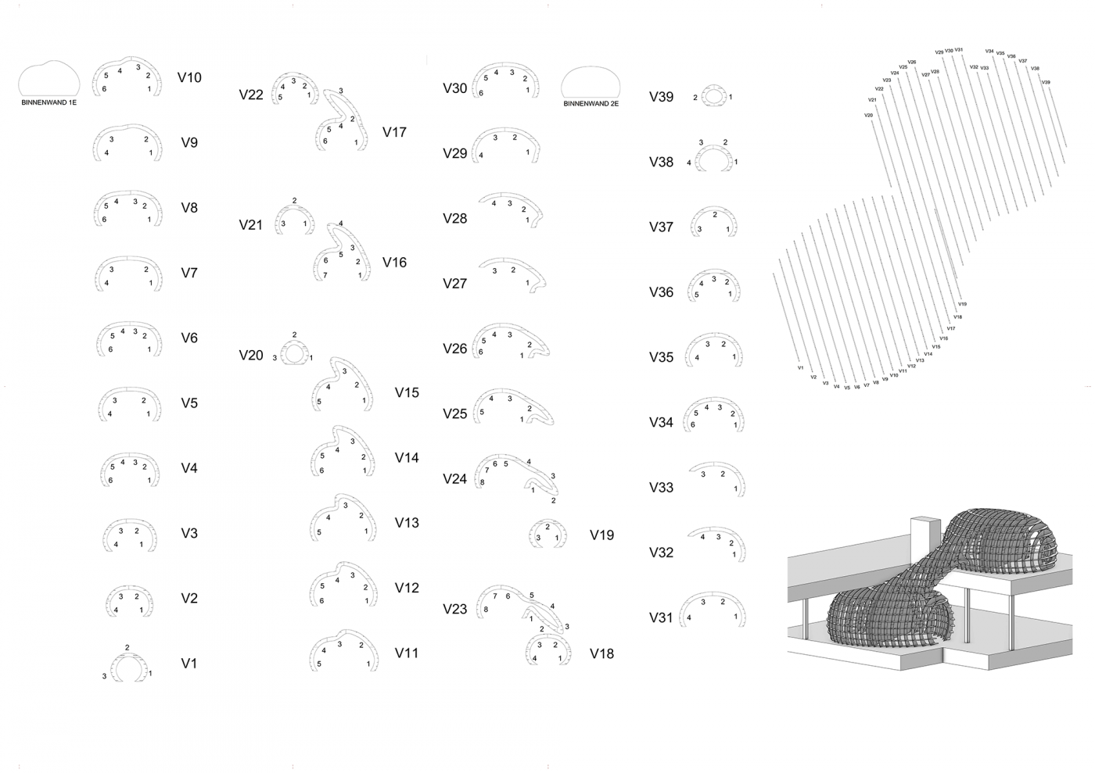
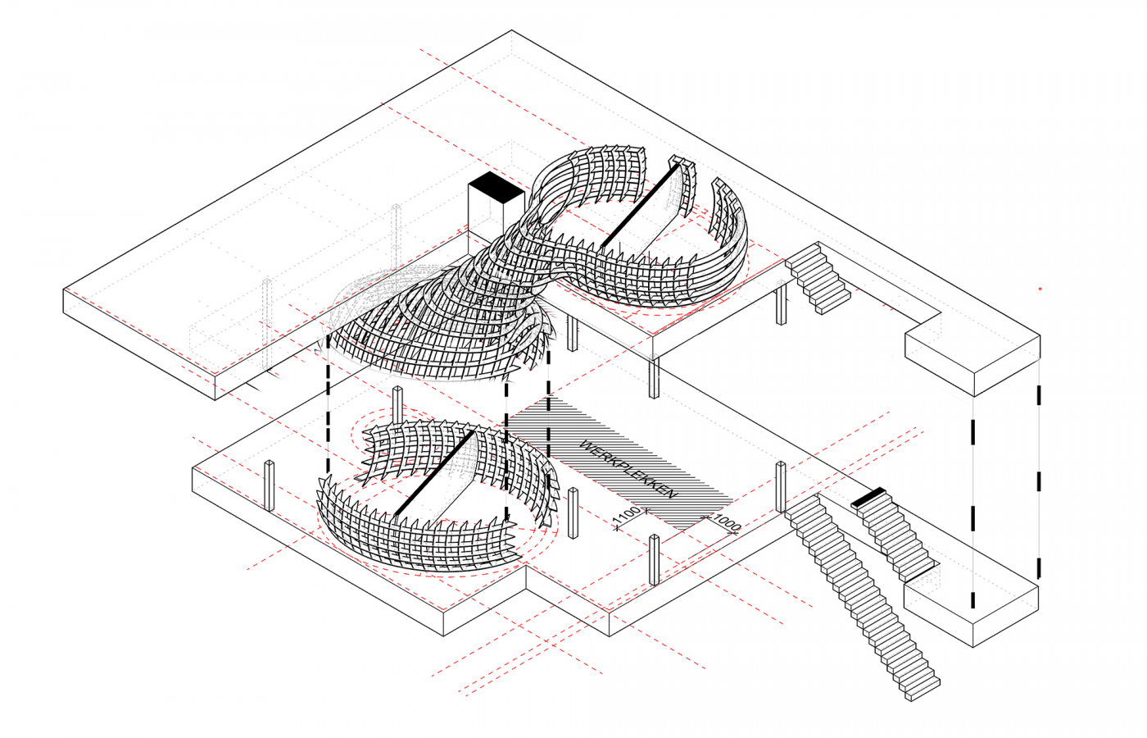
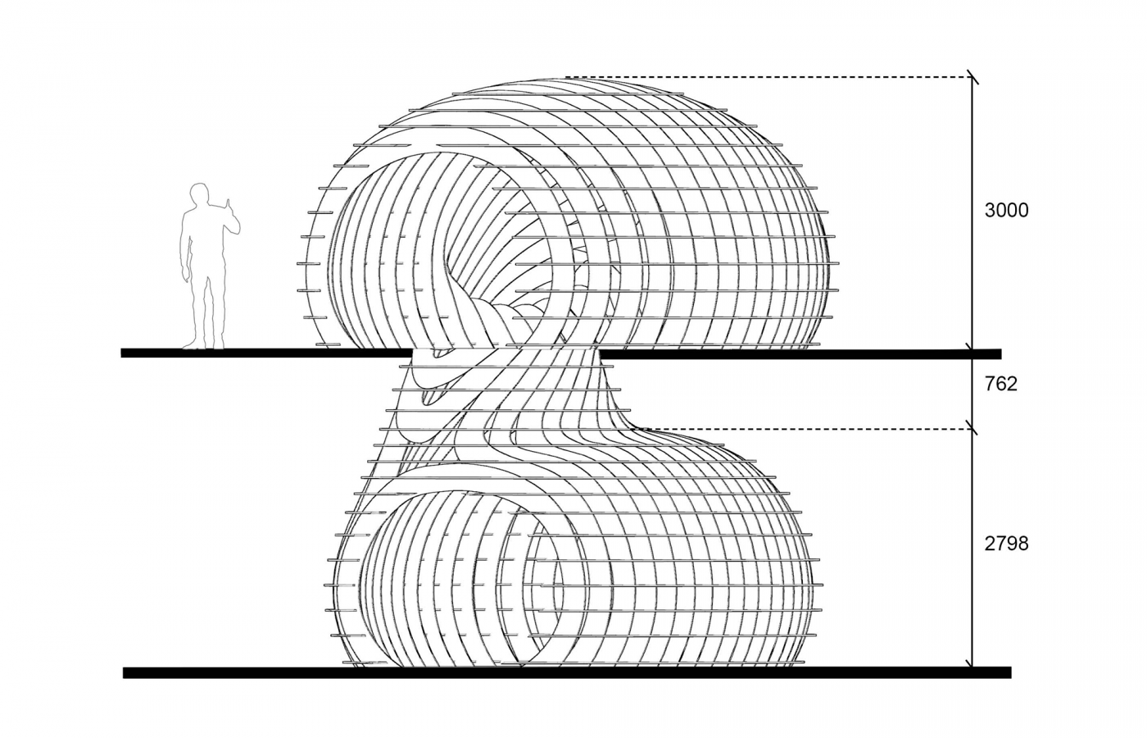
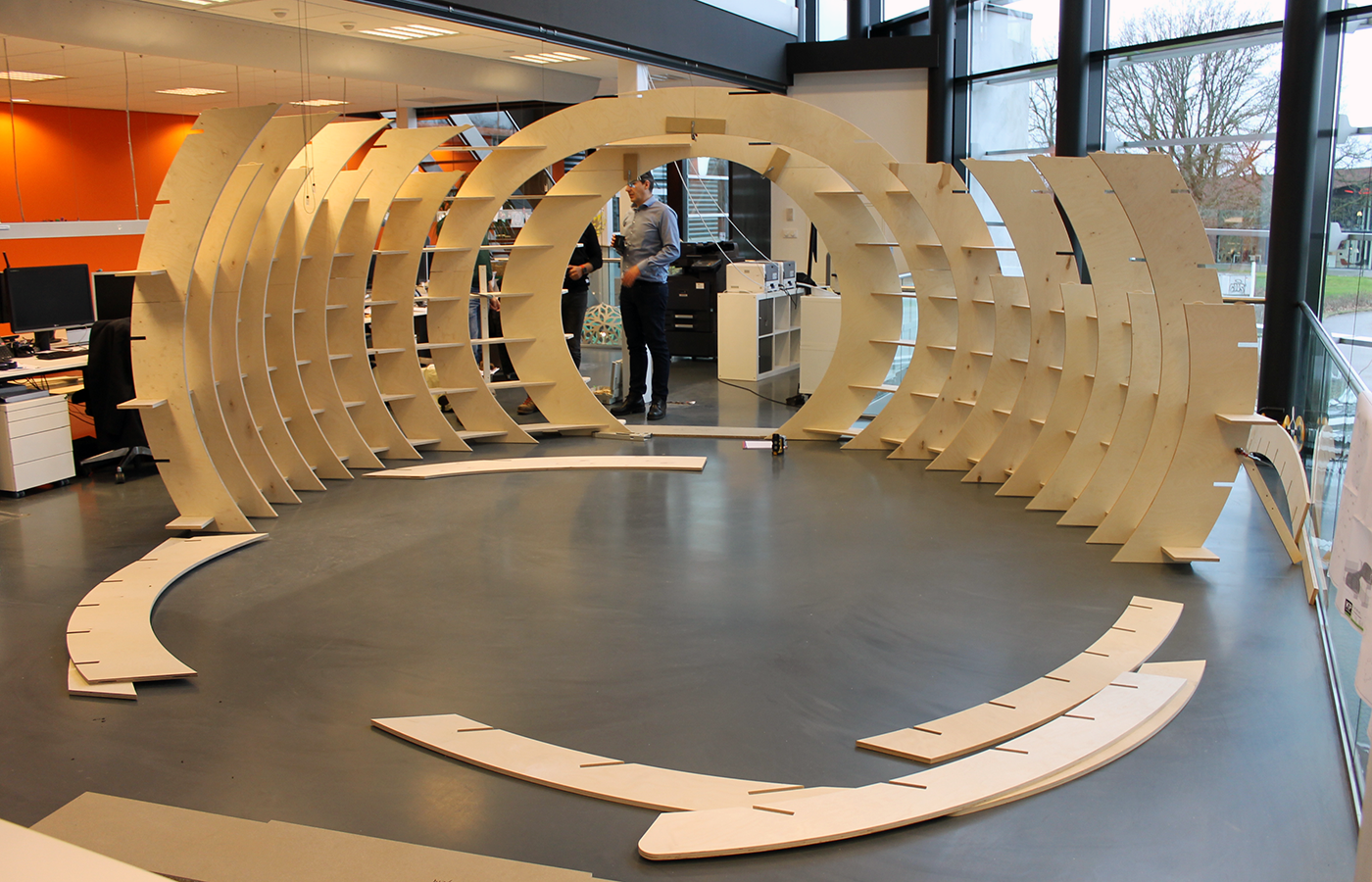
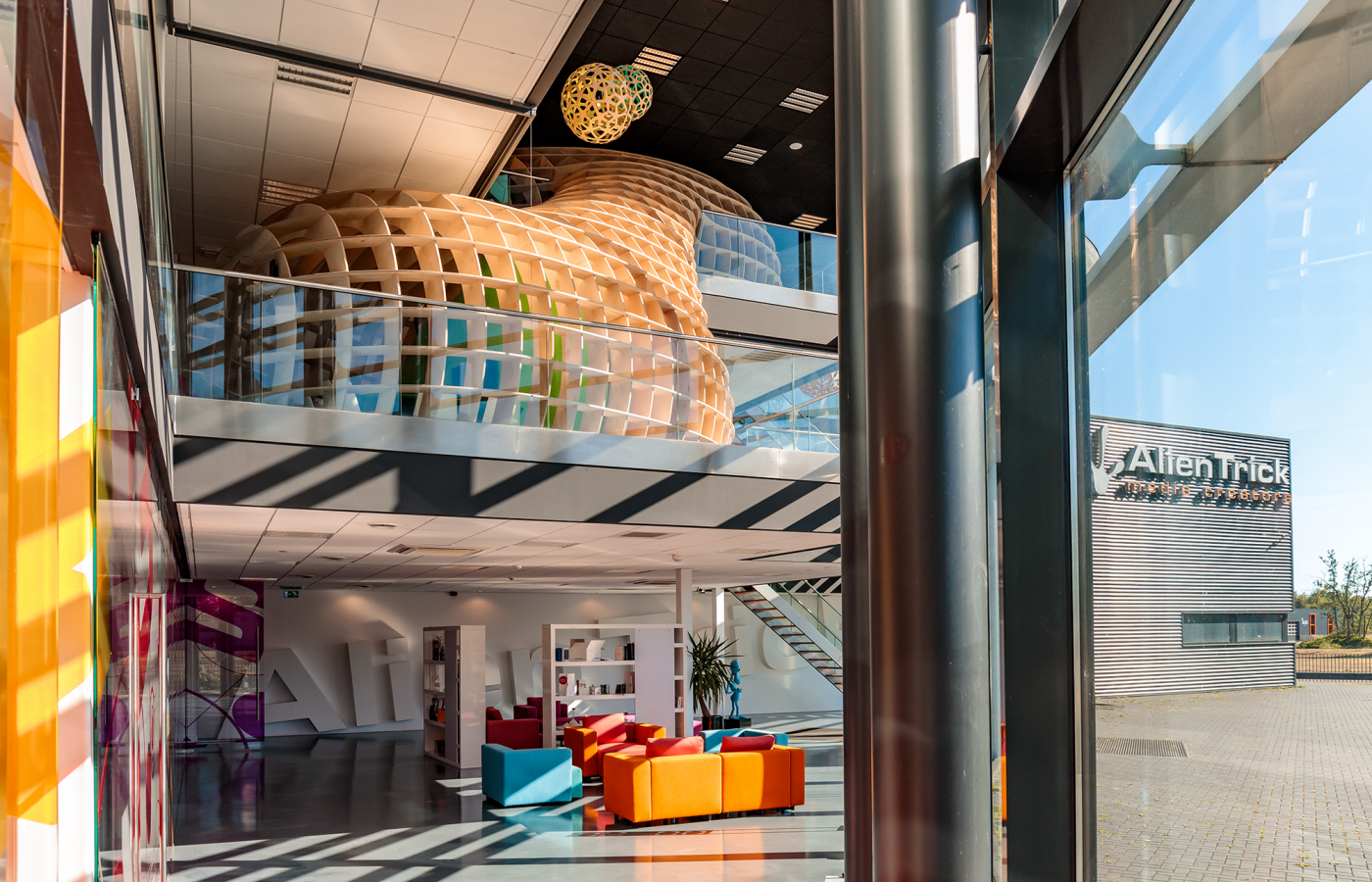
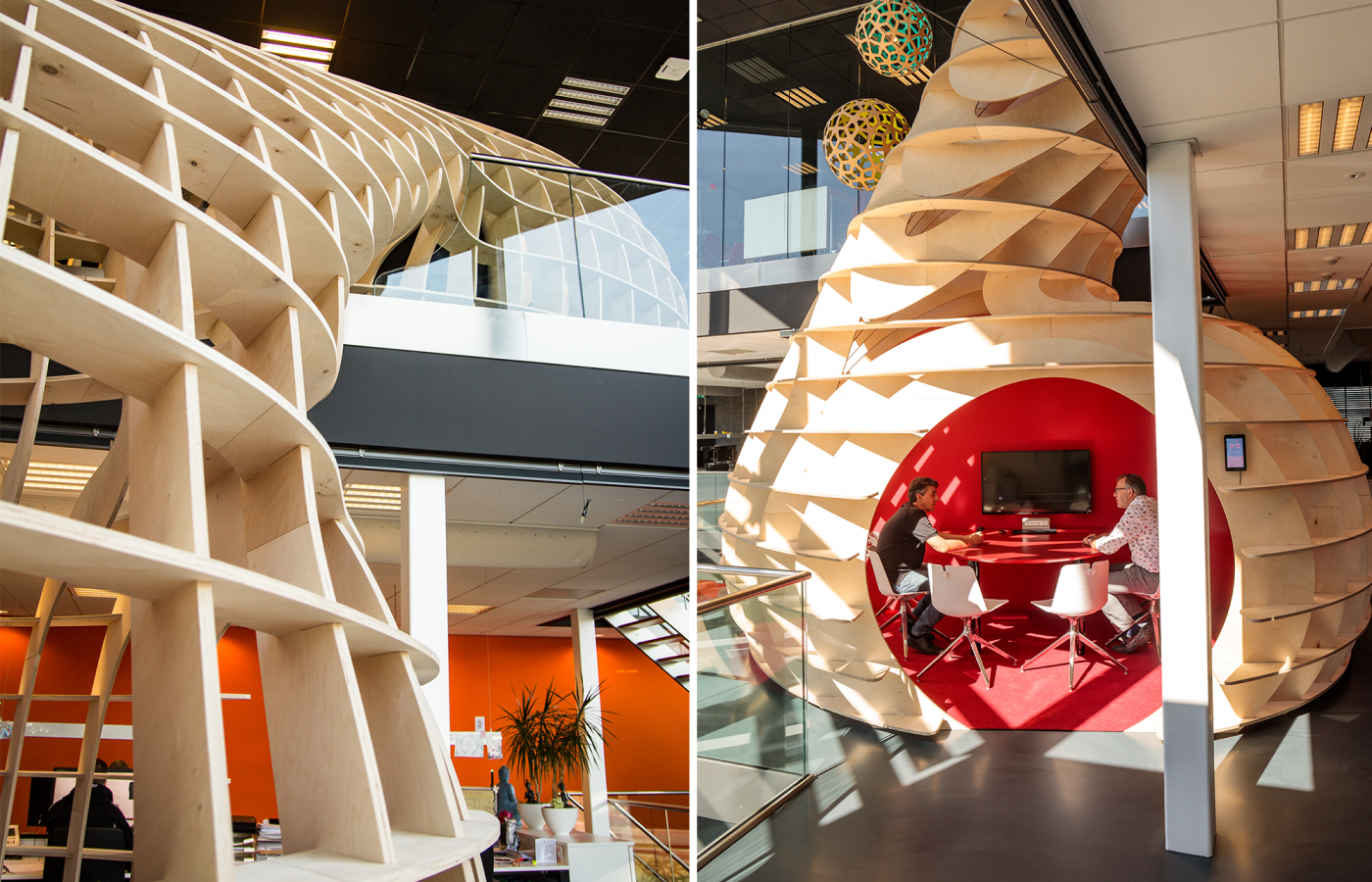
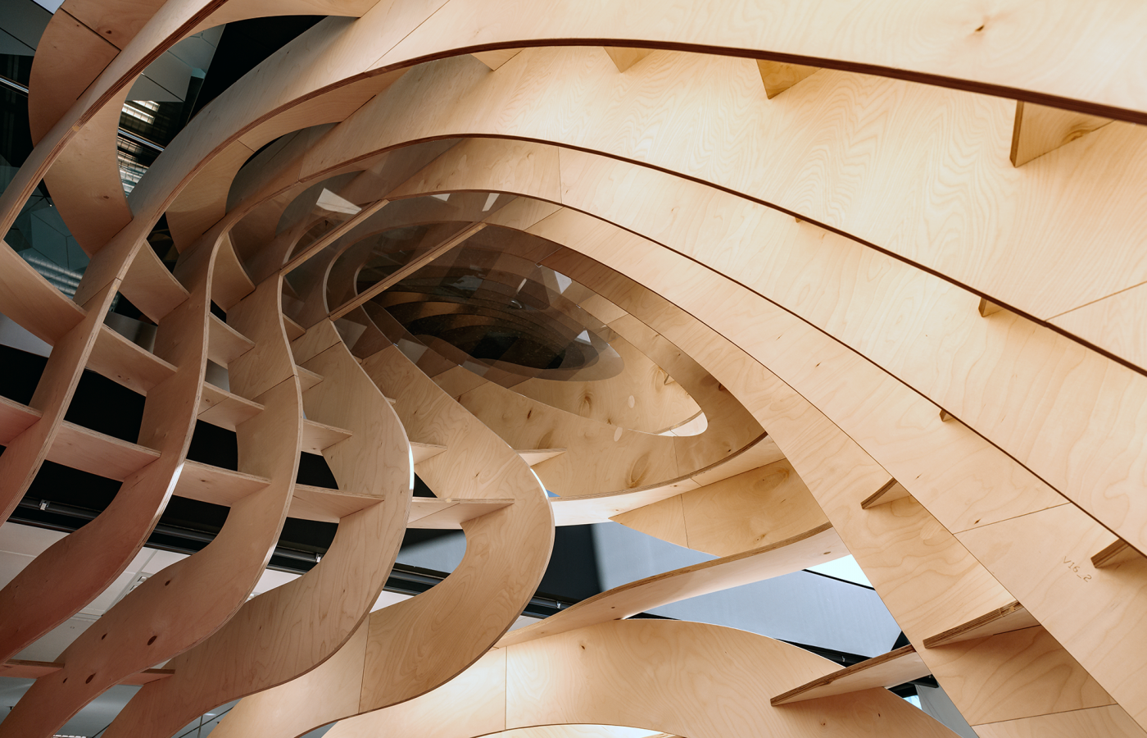
Work undertaken by IAA Engineering
The chosen parametric design software (Rhinoceros + Grasshopper) ensured that the traditional elaboration phase by the interior designer was not necessary. This resulted in lots of time being saved in the process from designing to building.
The software allowed us to generate the required fabrication drawings from the 3D model, while during construction of the model, both functional and aesthetic interventions - up to completion - could be done 'easily', with no impact on scheduling.
It became a 100% clash-free design which, coupled with the chosen digital manufacturing technique, ensured a particularly efficient use of materials and high construction speed.
