urban planning
newsitem 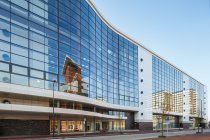
Honourable mention MST at the BNA Building of the Year award ceremony
At the award ceremony for the BNA Building of the Year 2016 election, Medical Spectrum Twente received an honourable mention. The prize for the BNA Building of the Year has been awarded since 2006. This by far most …
newsitem 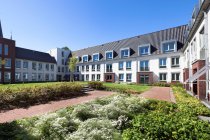
St. Elisabeth nominated for public architecture award Archie 2016!
The Twente Centre of Architecture has announced the nominations for public architecture award Archie 2016. Out of 26 appealing entries, eight projects have been nominated. Two interesting projects have been selected …
newsitem 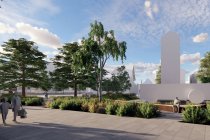
Implementation climate square Saxion gets underway
The stone forecourt at the Saxion Ko Wierenga complex in Enschede is to be transformed into a 'climate square'. Based on initial designs made by student teams and an extensive programme of requirements, IAA …
newsitem 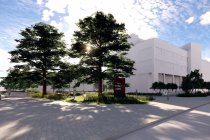
Climate proof square for Saxion main building
Hogeschool Saxion's Executive Board has given the green light to carry out the design by IAA Architecten to transform the stone forecourt at the Saxion Ko Wierenga complex in Enschede into a 'climate square'. …
project 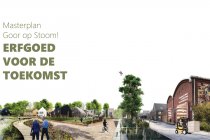
Master plan 'Full Steam Ahead'!
In October 2020, the Hof van Twente municipality bought the 14-hectare site of the former Twentse Steam Bleachery in Goor with the aim of developing the area into a place where it is pleasant to live, work and relax. …
project 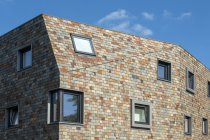
SJHT Walhofstraat
On this small plot, 12 apartments are housed on three floors of a newly developed building. To make the building appear smaller and to connect it to its surroundings, the corners are cut at an angle. The characteristic little residential building is completely covered with slate stone.
project 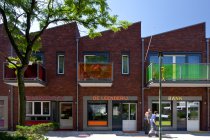
Replacing new construction Bartiméus
With the working title 'an ordinary village' we have strung together the three main components of living, working and recreation as a bead chain to form a village.
project 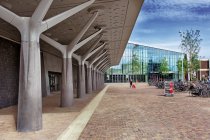
Central Station
Hengelo Station is situated on an important junction: several railways meet here and provide direct train connections with cities in Overijssel, the densely populated Randstad and Germany. At the beginning of the …
project 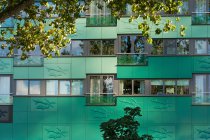
The Gray General
In 1999, EEA Architects was commissioned by the municipality of Eindhoven to create a master plan for the former event area in the Generals-neighbourhood in Woensel. The plan described the urban and architectural …
newsitem Follow-up research 'Game About Shrinkage' can commence!
'Game About Shrinkage' is one of the four projects which have been selected for the open call of the Creative Industries Fund to develop new interpretations and strategies for the transformation and reprogramming of …

