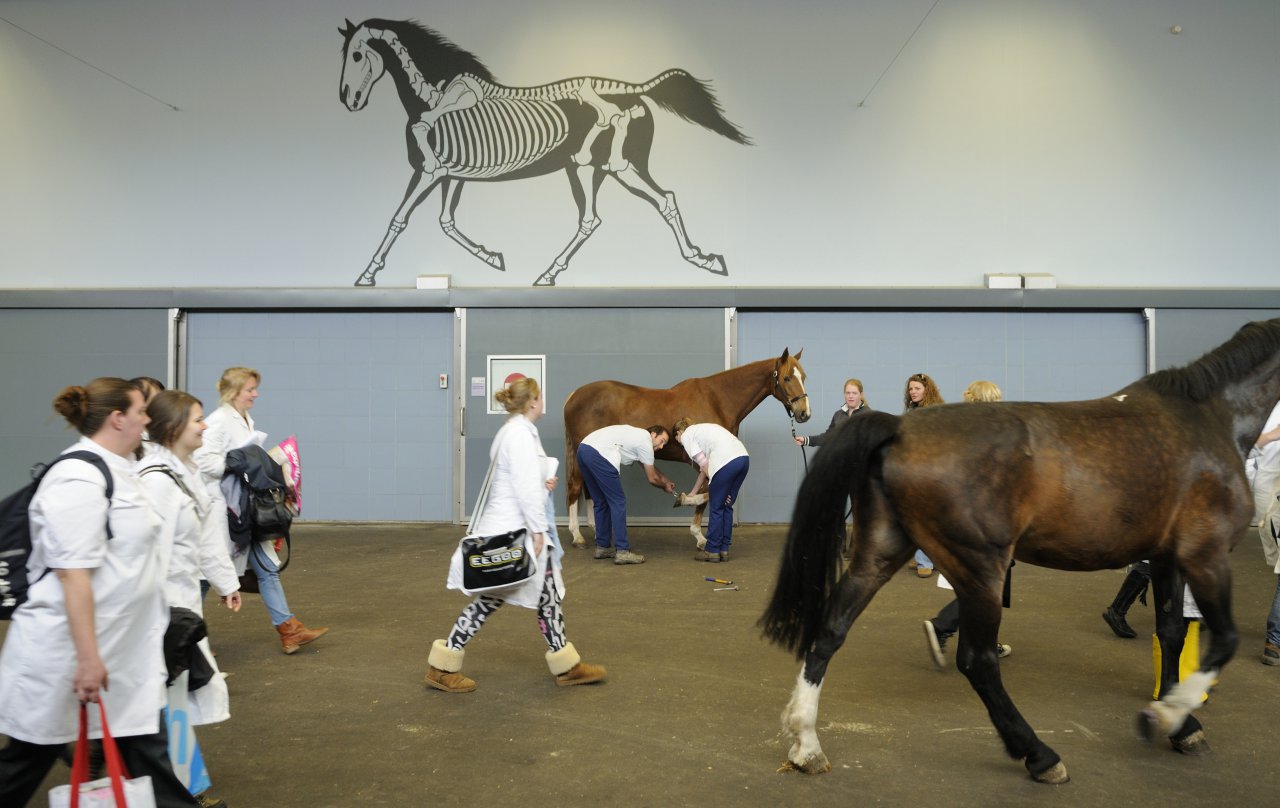
Clinical buildings at the Uithof
Faculty of Veterinary Medicine Utrecht University
The renovation of the clinical sector of the Faculty of Veterinary Medicine, the largest construction project of the University of Utrecht ever, was conducted at the Uithof in Utrecht.
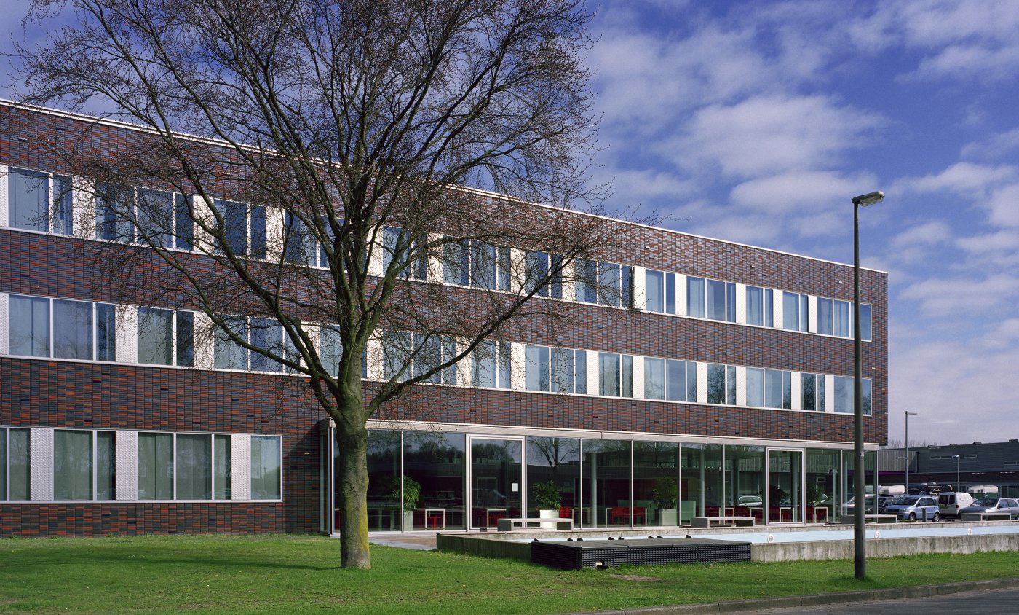
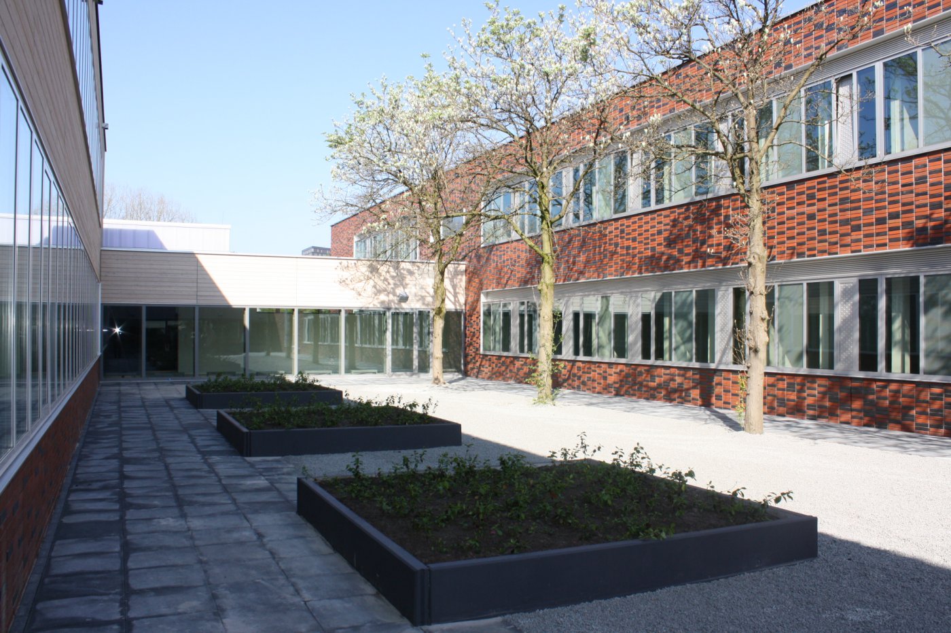
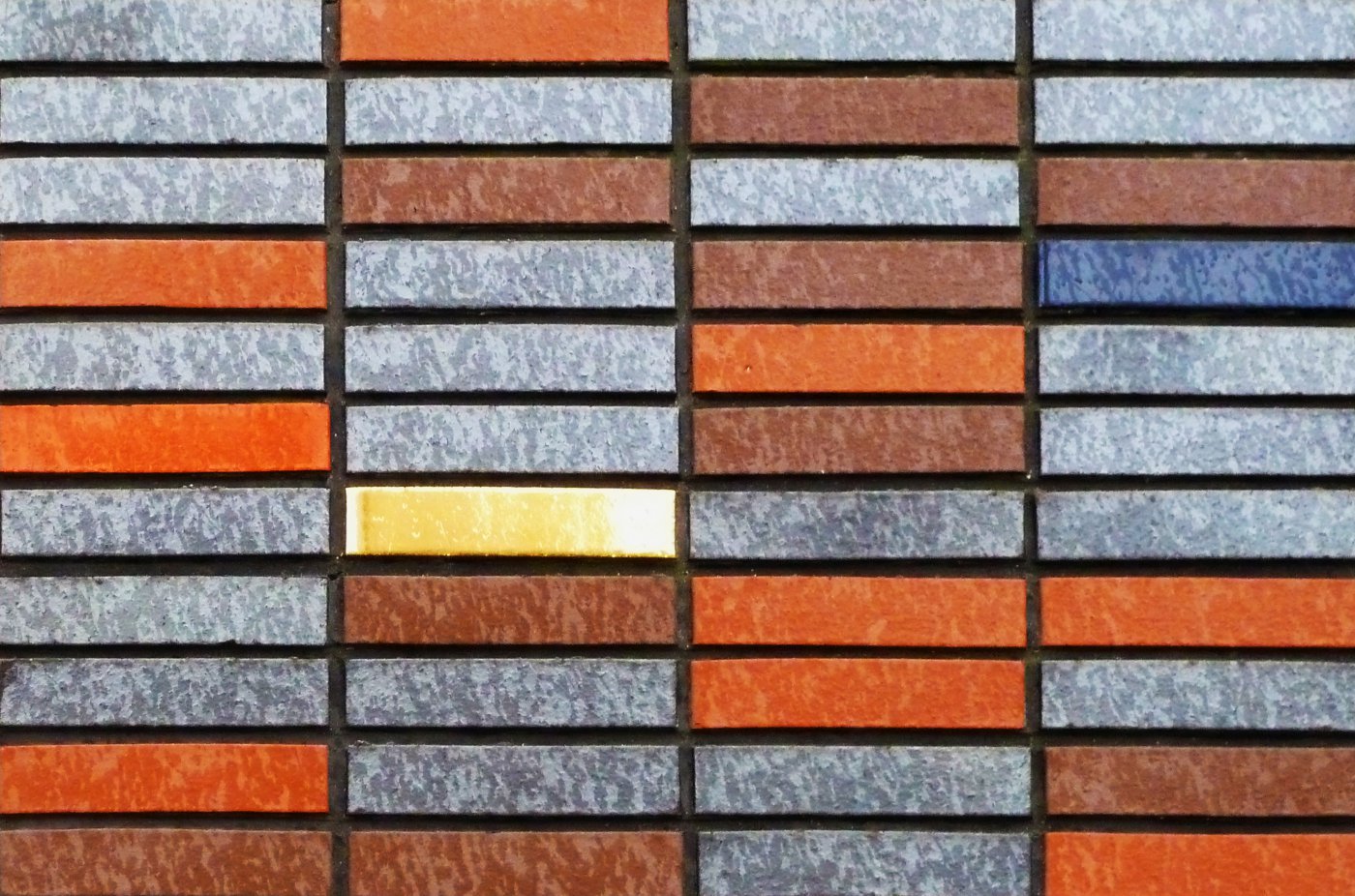
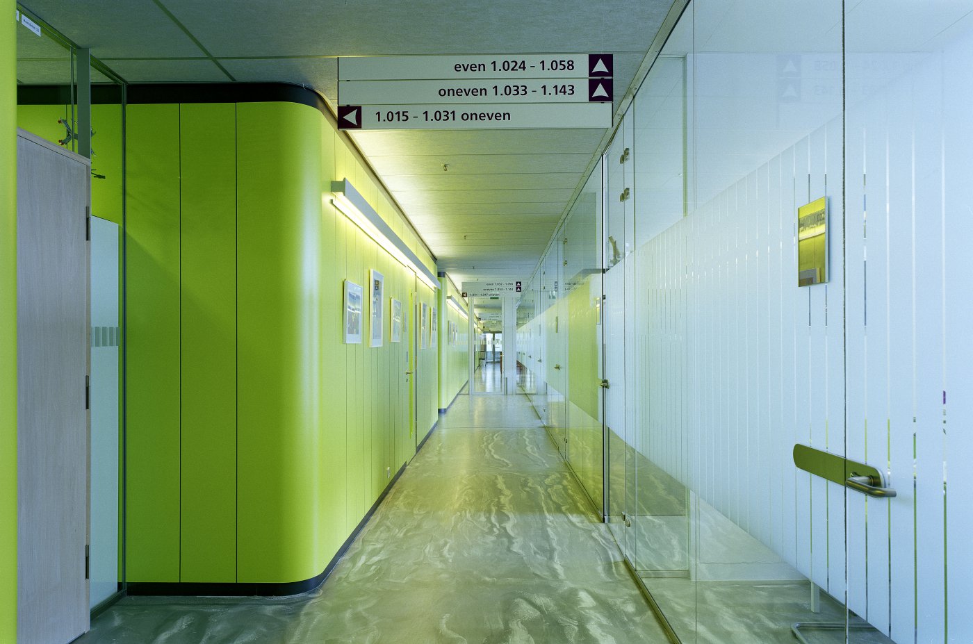
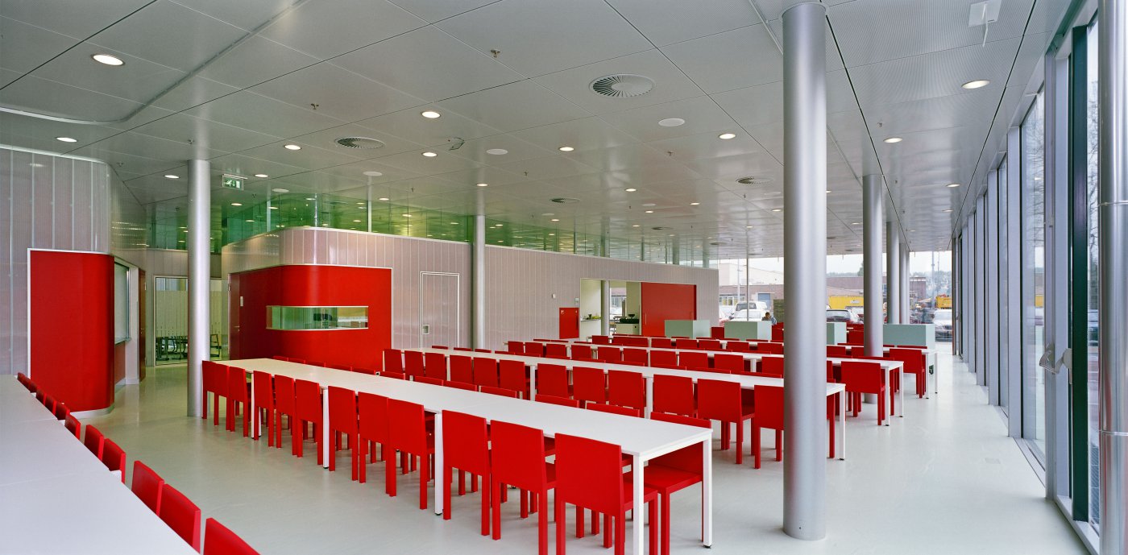
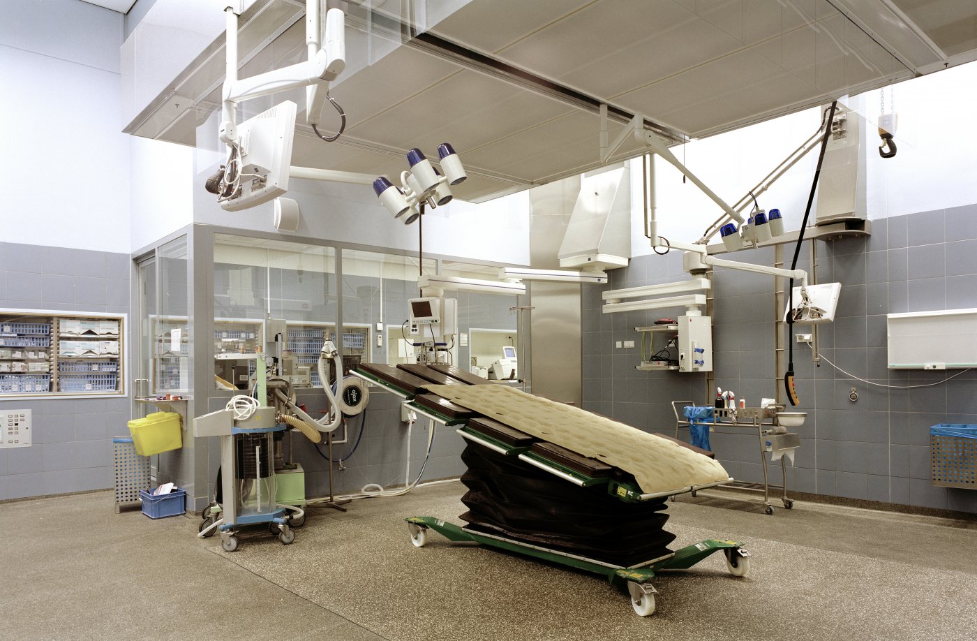
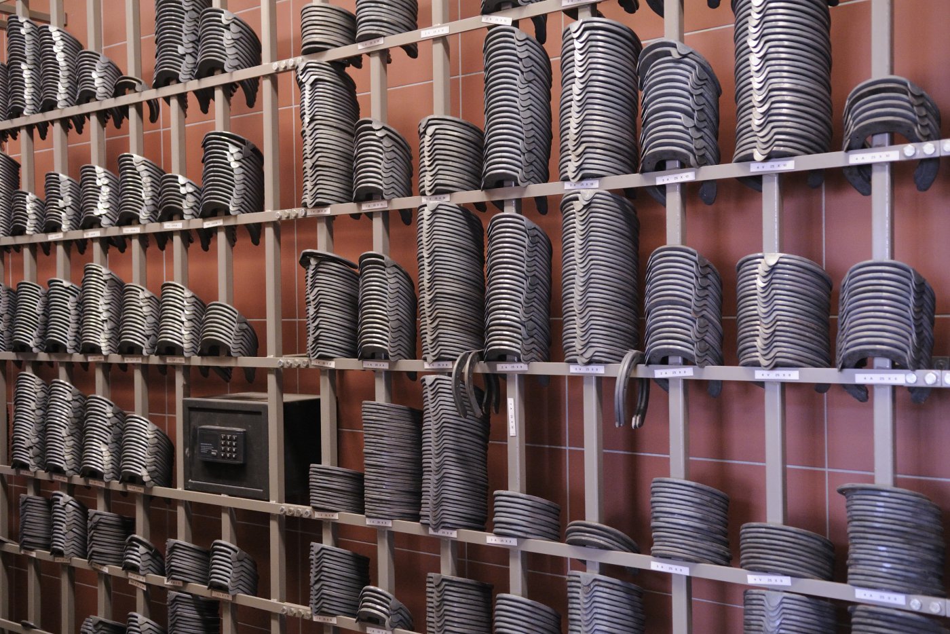
STRUCTURAL PLAN IN ADVANCE
First, a structural plan was created for the entire clinical sector. The starting point was the introduction of main routes and a more compact layout of the entire complex with the advantages of having shorter walking distances, lower operating costs and more meeting places. In addition, a clear separation was made between the spatial planning of the different functions within the main sections (animal quarters, clinical components, laboratory, office and educational functions). The further development has taken place in four sub-projects; three renovation projects of the clinics for the main departments of Companion animals, Horses and Farm animals and a new construction project for a joint facility building with laboratories, a pharmacy and a restaurant.
In collaboration with Van Wylick Architecten
