BIM
project 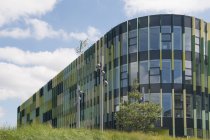
Saxion University Extension
With over 26.000 students and locations in Enschede, Deventer and Apeldoorn, Saxion is one of the largest universities in the Netherlands. As a substitute for three buildings elsewhere in Deventer and because of the …
project 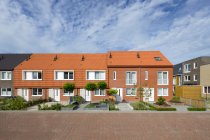
Residential building construction in Almere Haven West
As part of the municipality of Almere's development plan, IAA Architects has been commissioned by Koopmans TBI to create a design for affordable housing. Divided over construction areas D and F, 102 residences have been developed: 20 owner-occupied residences and 82 social housing residences, 54 of them houses and 28 apartments.
project 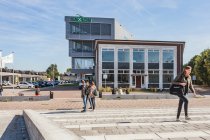
New Saxion building
In order to allow the courses Hotel Management and Security Management in Apeldoorn to grow, Saxion University decided to move these to a new, more central location. Near Apeldoorn central station, a building has …
newsitem 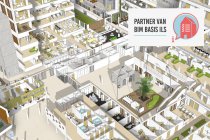
BIM basis ILS v2 has been released
A great step for the BIMming Netherlands, because version 2 of BIM basis ILS was released on 2 October 2020. This new version has been tightened up on all fronts and extended with important components. This makes BIM …
newsitem 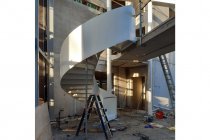
Steel spiral staircases in new construction Xsens
Recently, Droste Bouwgroep BV installed Krepla Stairs steel spiral staircases in the extension of the Xsens building at Kennispark Enschede. The spiral staircases are in a generous central connecting space in the …
newsitem 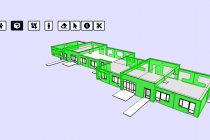
Successful video conference 'Linking specification information to BIM'
Last Thursday, the 18th of June, The National BIM Platform together with IAA Architecten and Systhema hosted a BIMTalk online. Together, we were able to provide a successful video conference on 'Specifying and …
newsitem 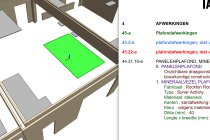
Linking specification information to the building model
The amount of information you can link to a building model is ever increasing. In order to be able to add specification information as well, Systhema and IAA Architecten are developing and testing software that links …
newsitem 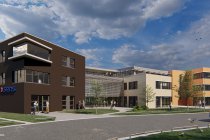
Tech company Xsens expands in Enschede
Xsens, manufacturer and developer of motion sensors, is going to significantly expand its branch in Enschede. This month, the foundation will be laid for a three-storey building right next to the current head office …
article 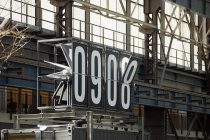
Meticulous & Reliable
IAA Architects (the Engineers, Architects Association) was born out of a merger between a construction consultancy and an architect office in 1968. Through our expertise and emphatic approach are the foundation of …
article 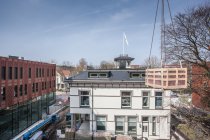
Integral design
IAA Architects is one of the few agencies in the Netherlands harbouring all essential disciplines that enable her to actually design completely integrally. From urban planning and landscape to architecture, from …
article 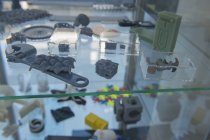
The strength of visualisation
The final design is the result of an intensive consultation process with the customer. We visualise the corresponding result in such a way that it is clear to everybody involved, what a certain solution ultimately …
