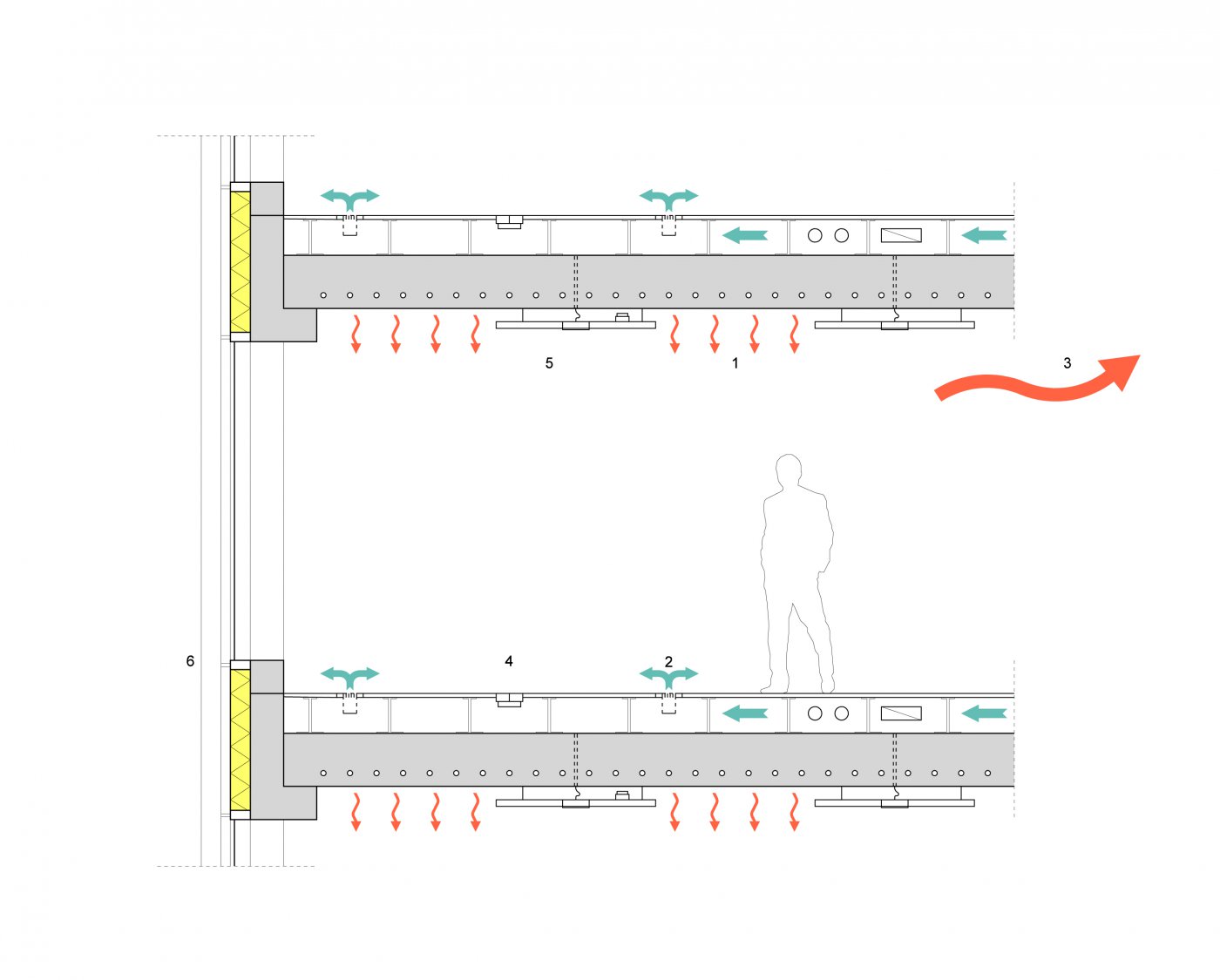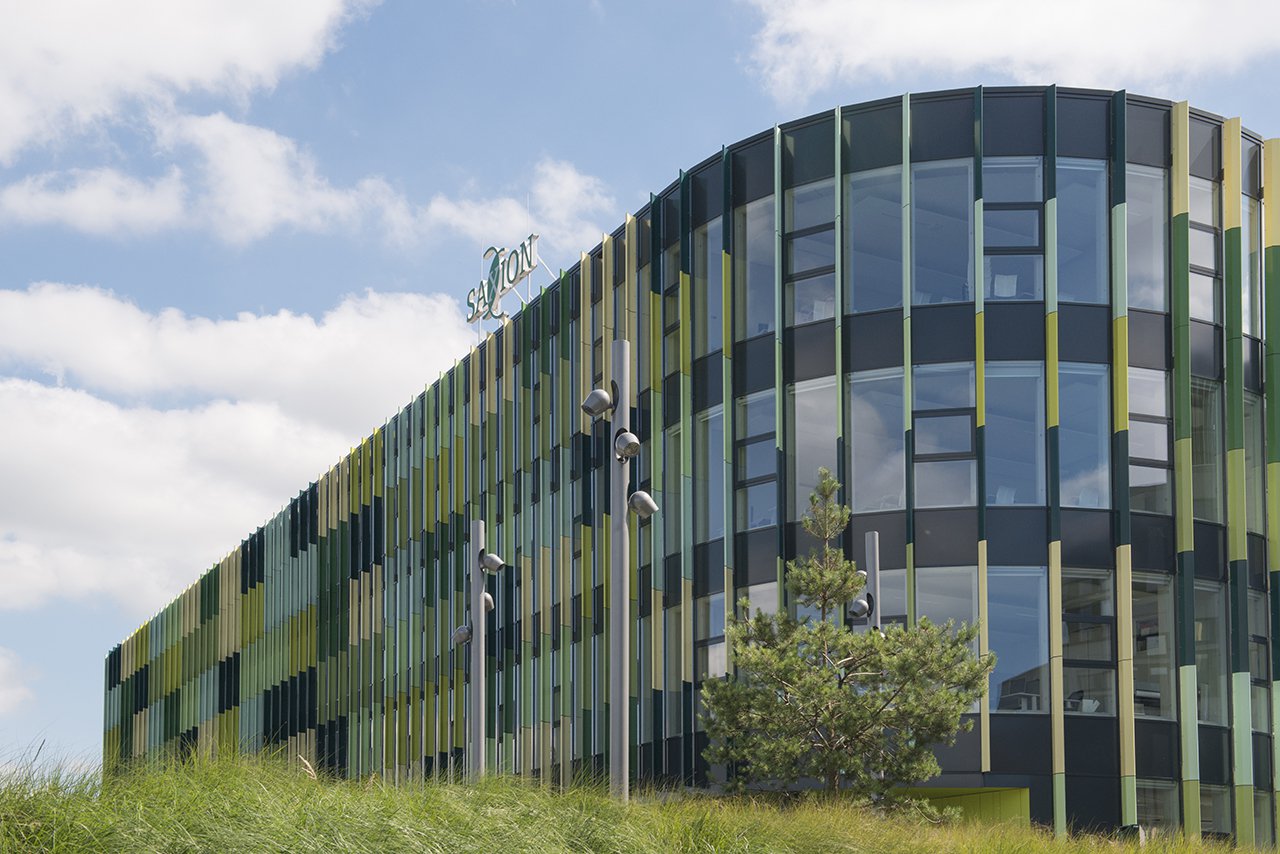
Flexible educational building with load-bearing facades
Saxion University Extension
With over 26.000 students and locations in Enschede, Deventer and Apeldoorn, Saxion is one of the largest universities in the Netherlands. As a substitute for three buildings elsewhere in Deventer and because of the growing number of students, the university wanted to expand the complex at the Handelskade in order to accommodate the schools of Governance, Law & Urban Development and Business, Building & Technology and the course Saxion Next Lifestyle (Jan des Bouvrie Academy) there. The new building had to be transparent & inviting and radiate tranquility, trust and safety. It also had to be able to permanently facilitate educational developments and therefore be future orientated and have a high degree of flexibility.
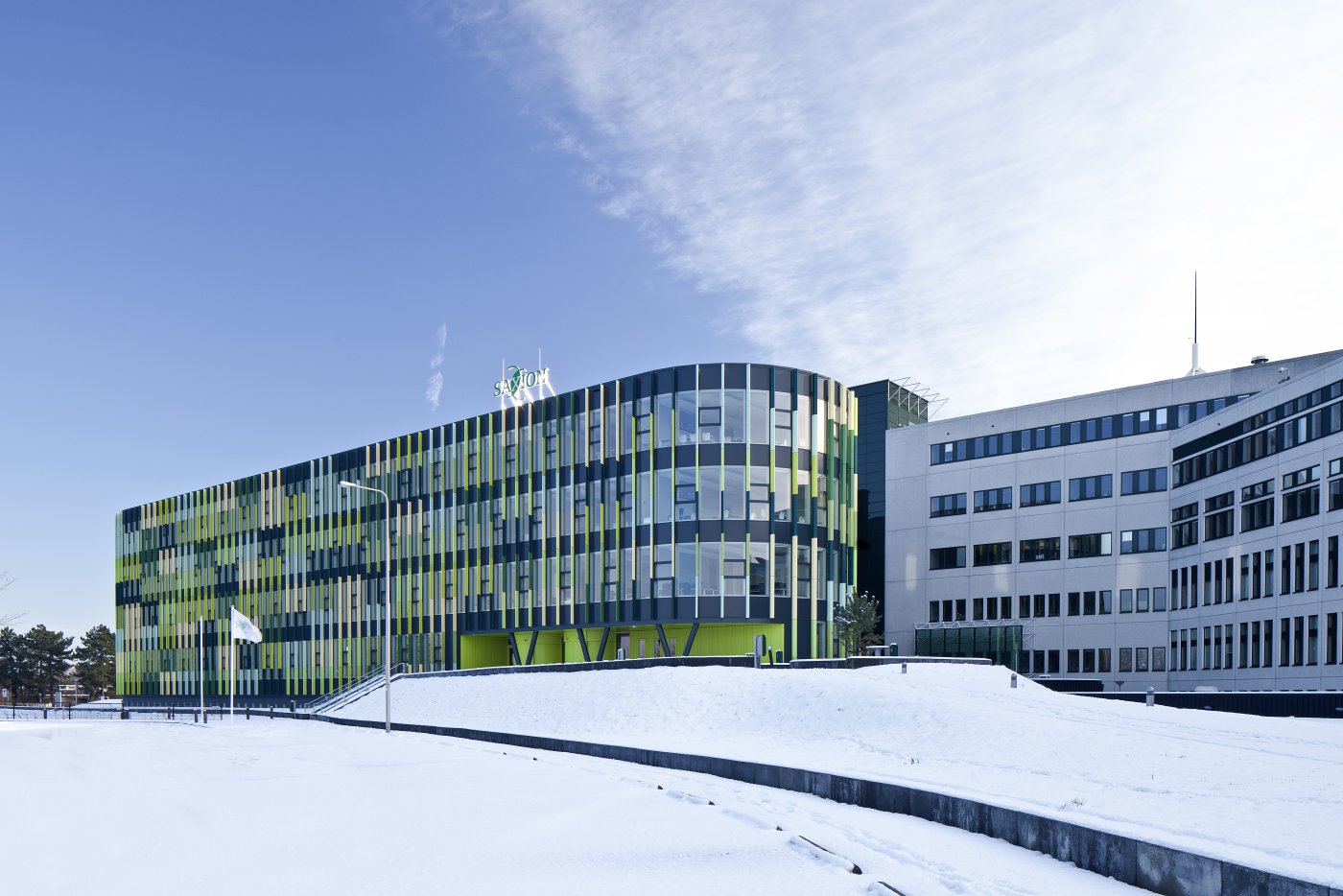
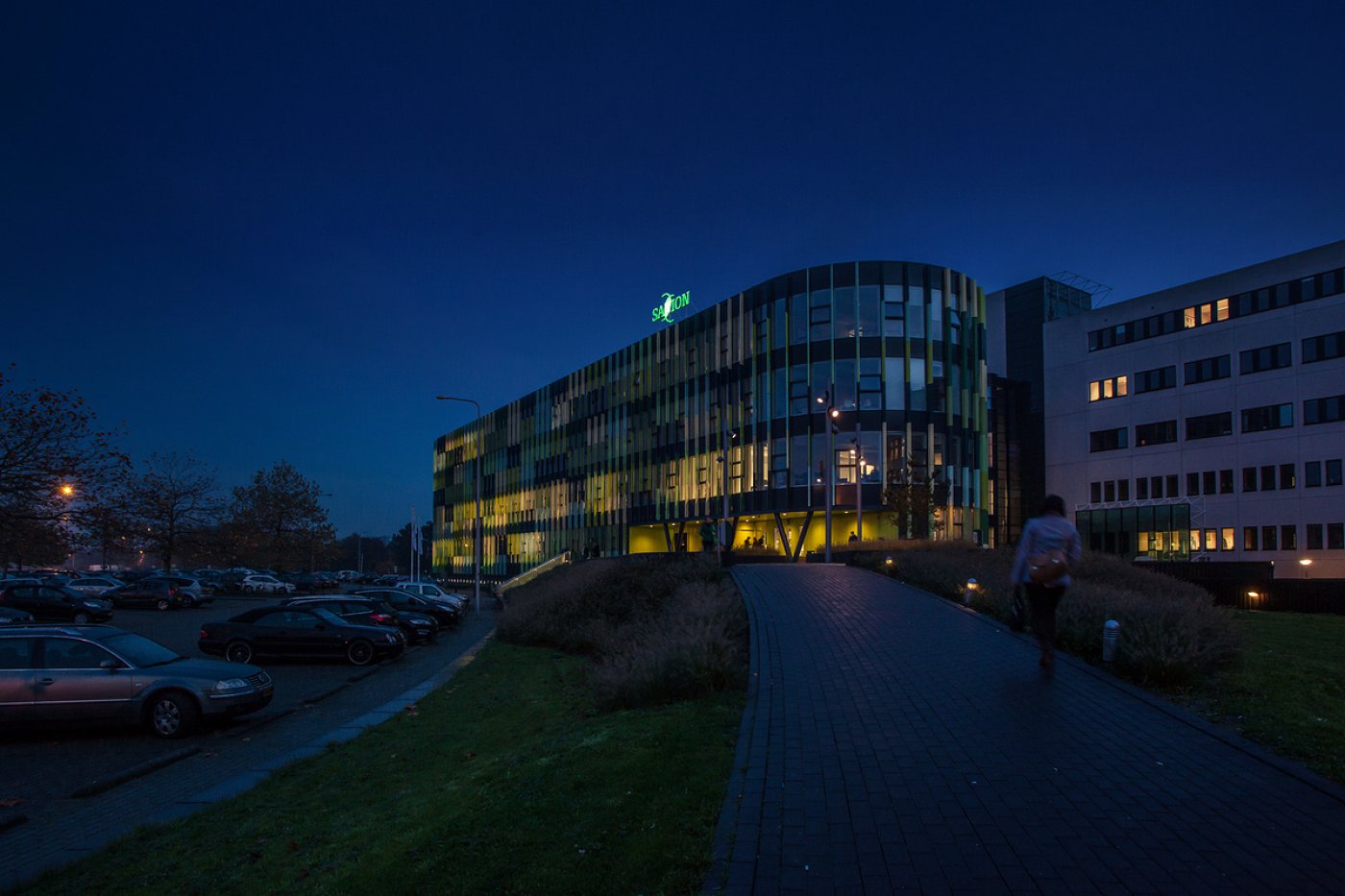
GREEN-YELLOW COLOUR FAN ALONG THE RAILWAY LINE
At the side of the railway line, Saxion Deventer has been expanded with a four-storey building with a built-in bicycle storage facility at ground level. A striking appearance has been chosen in which transparency and use of (changing) colours was important. Due to the open structure of the facade and the coloured vertical facade fins, the new building has become an optimistic appearance in the somewhat gloomy, monotonous and closed station environment.
Coming from the direction of the station or the parking lot, one walks over a ramp to reach the main entrance with the main hall where new footbridges and striking red stairs provide a dynamic and vibrant whole. This has become a meeting place for students and teachers, but also for performances and presentations. A light-street separates the new building from the existing hall and provides sufficient daylight in the zone between old and new.
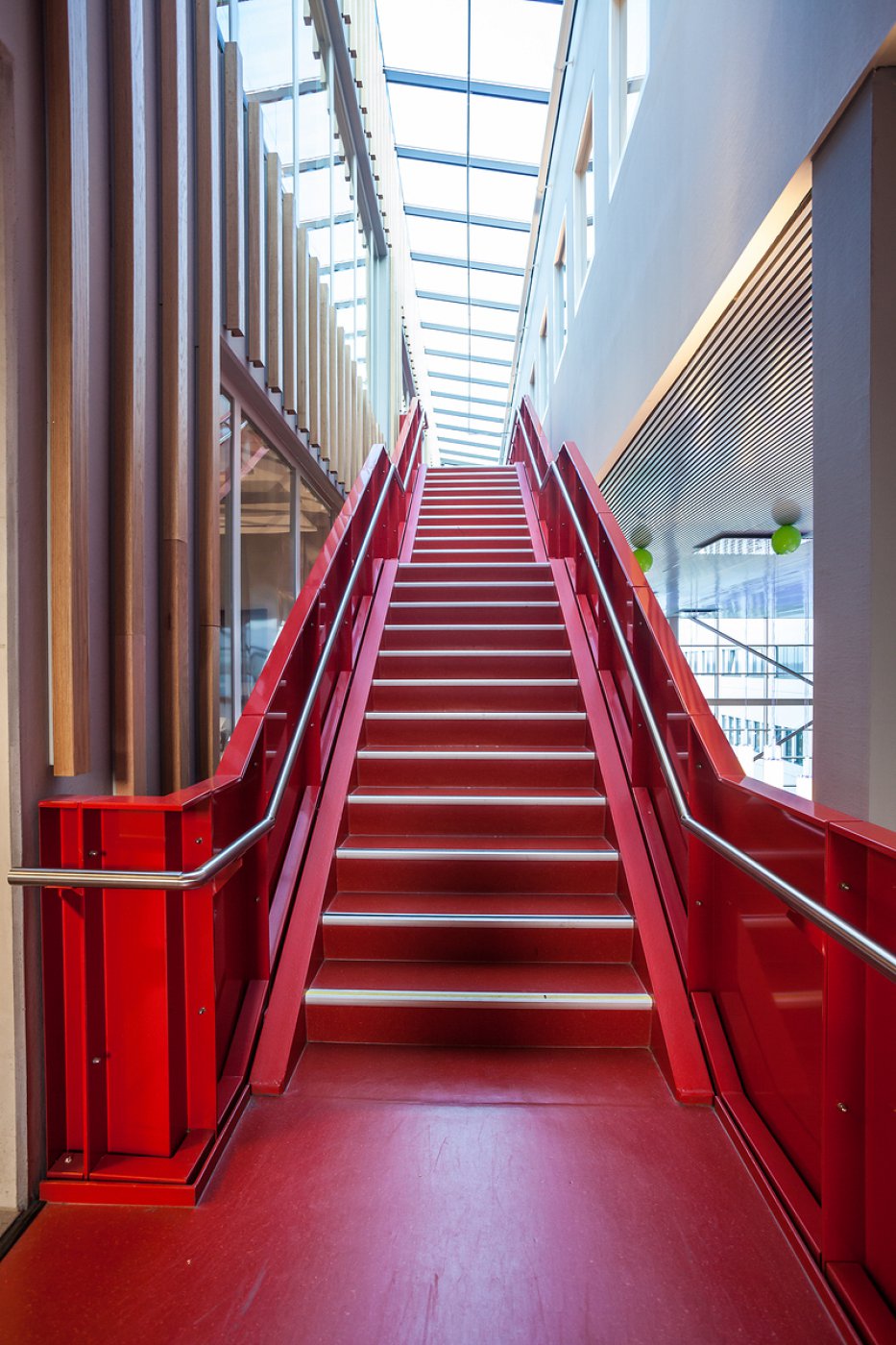
The enclosed classrooms on the higher floors are alternated with communal working areas that have a more open character. Because of this allocation, the routes through the building are lively, they are used by everyone. This promotes encounters between students and teachers, social contact and safety and it leads to a natural transfer of knowledge.
Modular dimensions
The construction and layout of the building are based on a size of 1.20 m and multiples thereof. From different layout studies, this size was found to yield the least space loss for the requested programme. In addition, this is the standard width of prefabricated concrete floor elements, which are relatively inexpensive, quick to work with and allow for large spans, which optimises the freedom of arrangement.
Preparation time
Building with prefabricated elements saves time compared to traditional building, but to be able to produce the elements in a timely fashion, one still needs preparation time. In order to gain even more time, we have proposed to tender out the elements beforehand so that the engineering could begin earlier. These measures and other design solutions in cooperation with the executive parties made it possible for the new construction to be put into operation at the beginning of the new year of study.
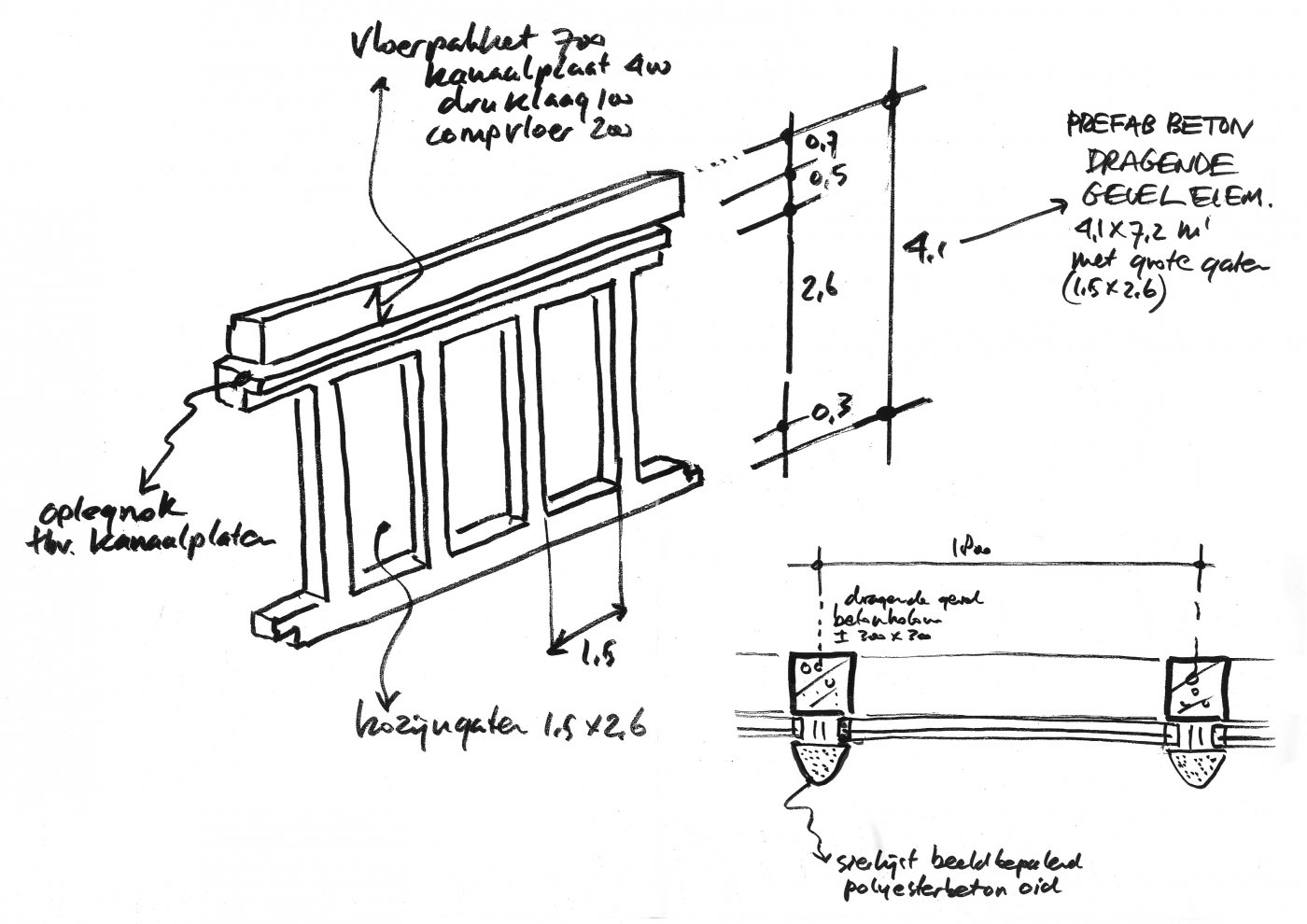
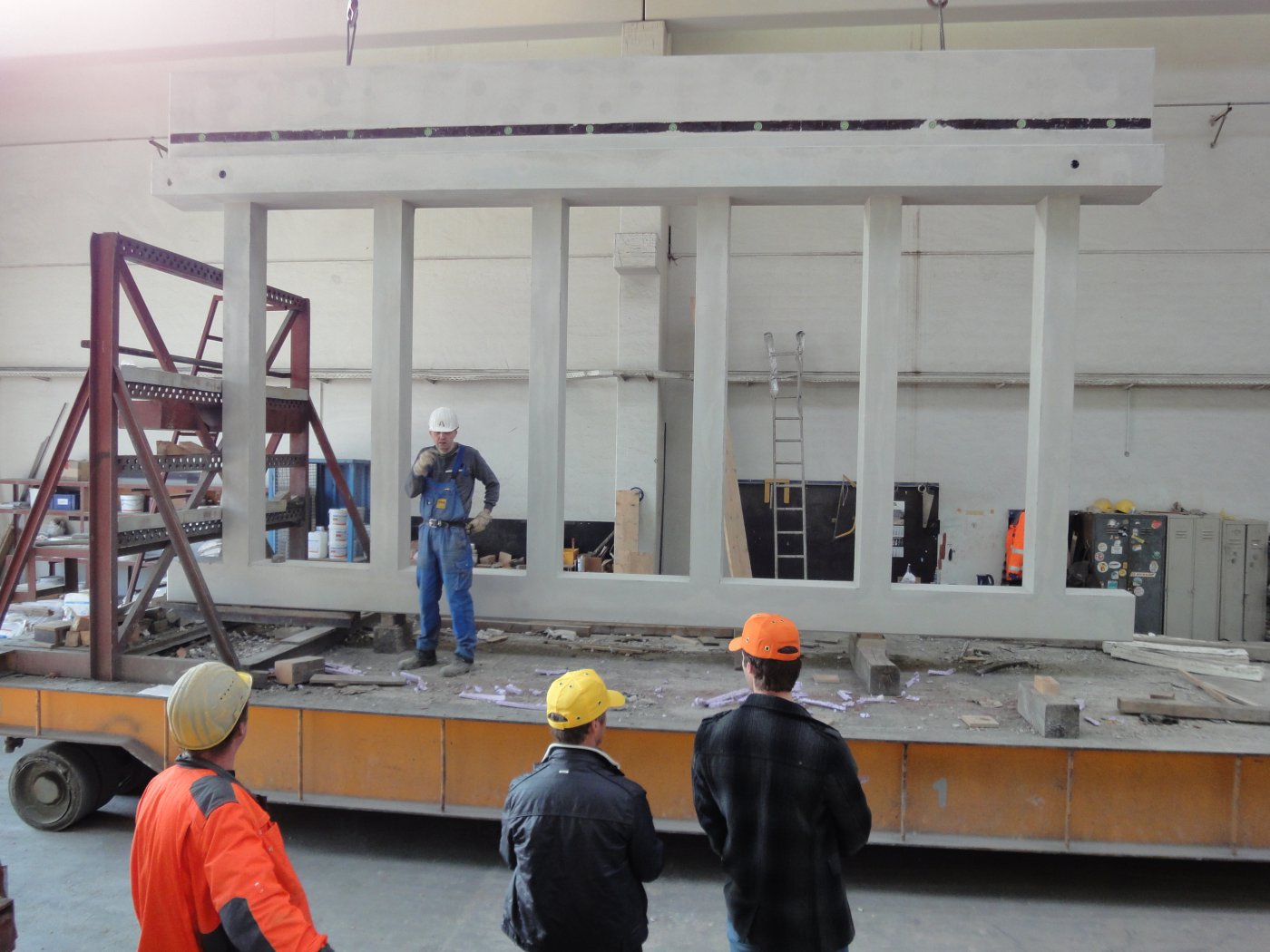
Installation Concept
The building has a low tech installation concept. Elevated computer floors that also function as a ventilation duct, together with the load-bearing facade and column-free floors, guarantee maximum freedom of layout and interior design. The exterior facades are equipped with high windows that allow plenty of daylight, which reduces potential energy consumption by artificial light.
