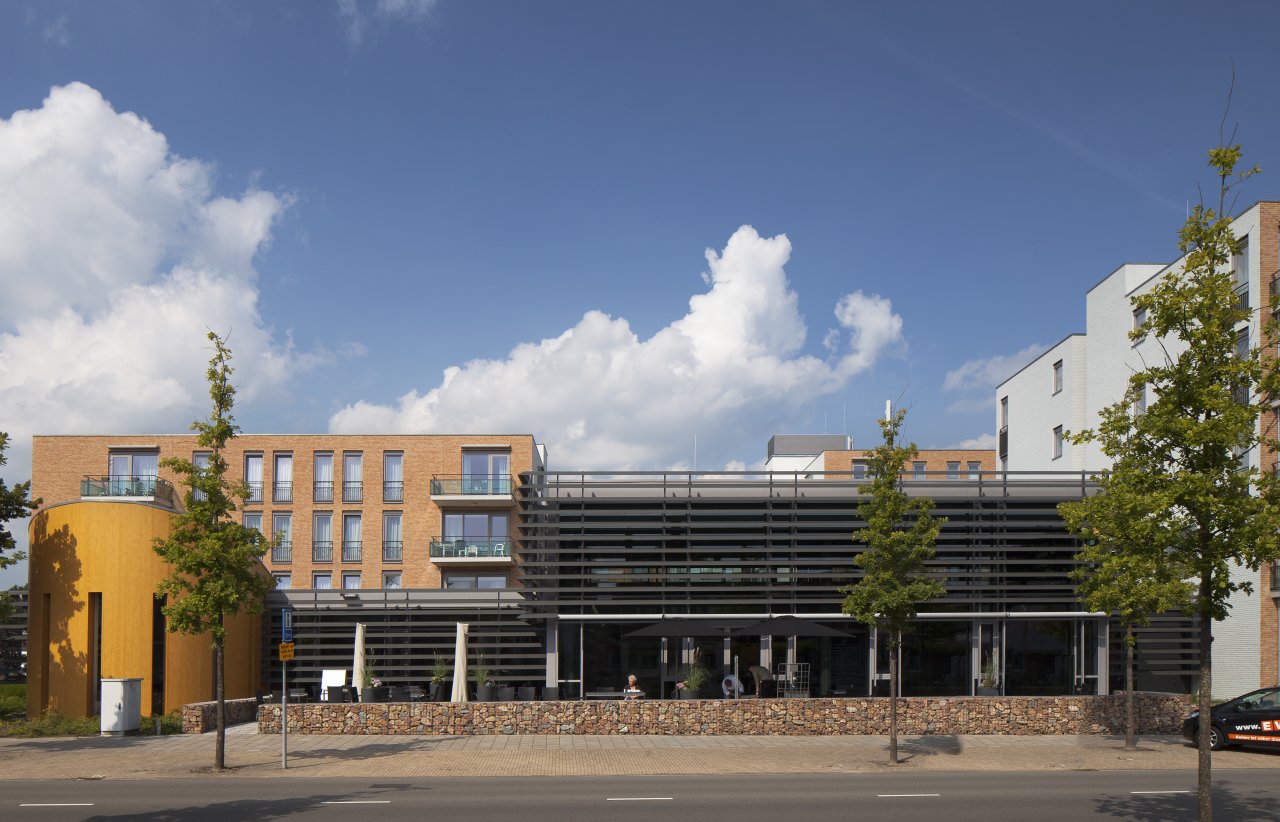
Festive opening Ariënshuis in Glanerbrug
On Friday 8 November 2013, new residential care centre Ariënshuis in Glanerbrug was festively opened by drs. Ank Bijleveld-Schouten, commissioner of the King in Overijssel.
BIM
When the construction started in 2011, the residential care centre was already digitally built in a Building Information Model (BIM), which was used during the construction process. In a BIM model, the building is completely drawn and worked out in three dimensions before construction starts.
Various Functions
The complex consists of four building volumes with 71 rental apartments for the elderly and 64 apartments in the heavy care category, of which 16 are psychogeriatric and 48 somatic. The complex also has four TOP rooms (temporary shelter). The volumes are interconnected on the ground floor by a low-rise construction with a central hall and a beautiful à la carte restaurant for both residents and locals. This low-rise construction, in which lots of light and space play a major role, also has a high level of facilities, including various physiotherapy rooms.
Sustainable Building
The sustainable character of the building is expressed, among other things, in the robust use of materials such as brick, aluminium and plastic frames around high-performance glazing with high insulation value and a sedum roof. The complex is heated by an underground heat/cold storage system, where the heat is released through the floor. LED lighting and energy-saving lamps are used in the communal areas.
