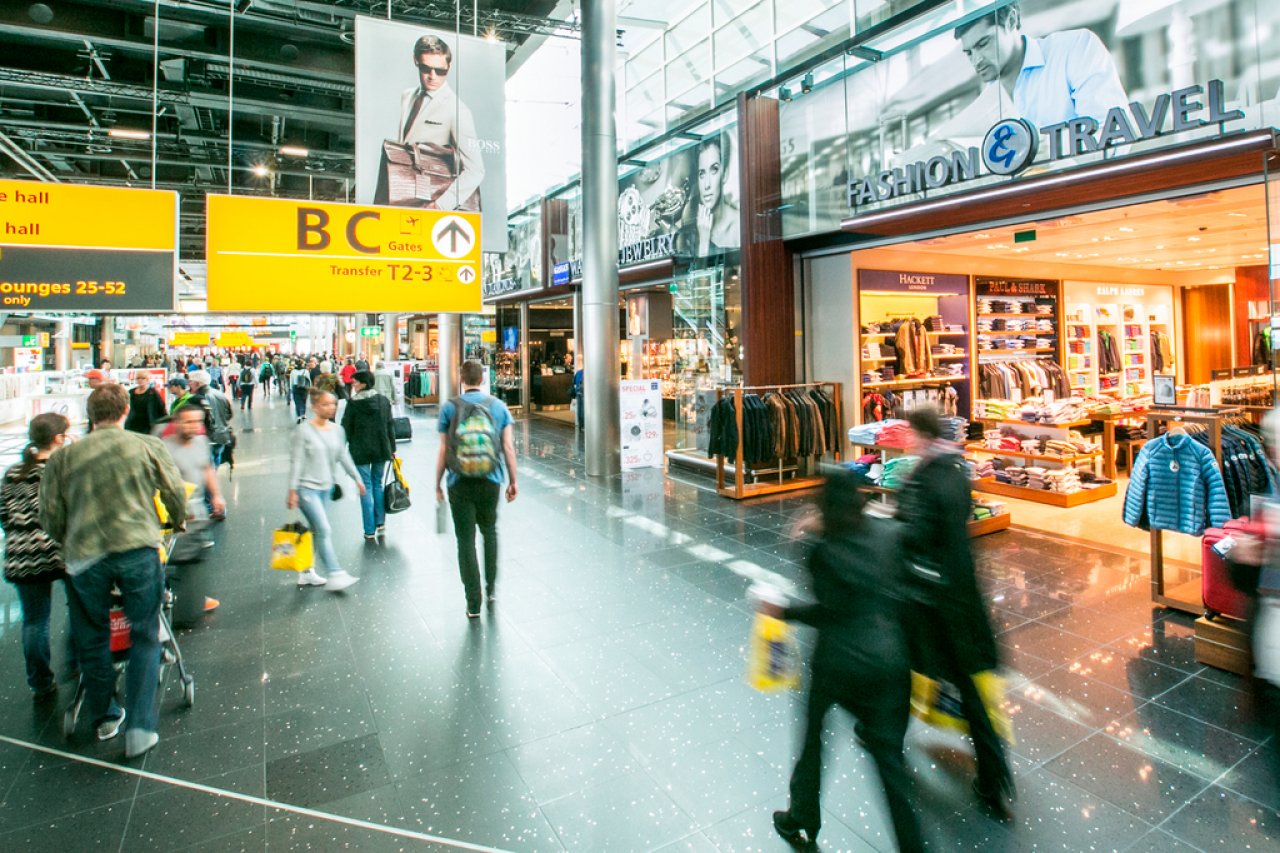
ZENBER Architecten and IAA Architecten win tender for Redevelopment Lounge 1 Schiphol
Schiphol has the ambition to be 'Europe's Preferred Airport'. To achieve this, Royal Schiphol Group is not only working on its daily operations, but also on creating more capacity and improving quality in the future. In this context, the existing Lounge 1 will be rebuilt, renovated and expanded. More space is created for a better flow, better service and extra facilities. ZENBER Architecten and IAA Architecten have competitively won the commission for interior architecture for the redevelopment of Lounge 1 Schiphol.
The number of passengers travelling via Schiphol is increasing every year. Schiphol wants to absorb this sustained growth in a good and sustainable way. With the redevelopment of Lounge 1, Schiphol wants to increase capacity and quality within the contours of the current complex. The project area of Lounge 1 has a total size of approx. 12,500 sq.m. The wishes and experience of the passenger are central to the redevelopment and the human dimension plays an important role. Passengers must feel at ease from the moment they enter Schiphol until departure from the gate. But the Lounge must also offer a surprising experience, which inspires and challenges one to discover, so that Schiphol distinguishes itself from other airports.
ZENBER Architects and IAA Architects were commissioned to design this new, inspiring lounge. A special assignment and a wonderful challenge!
Imagery current Lounge 1: Schiphol Group
