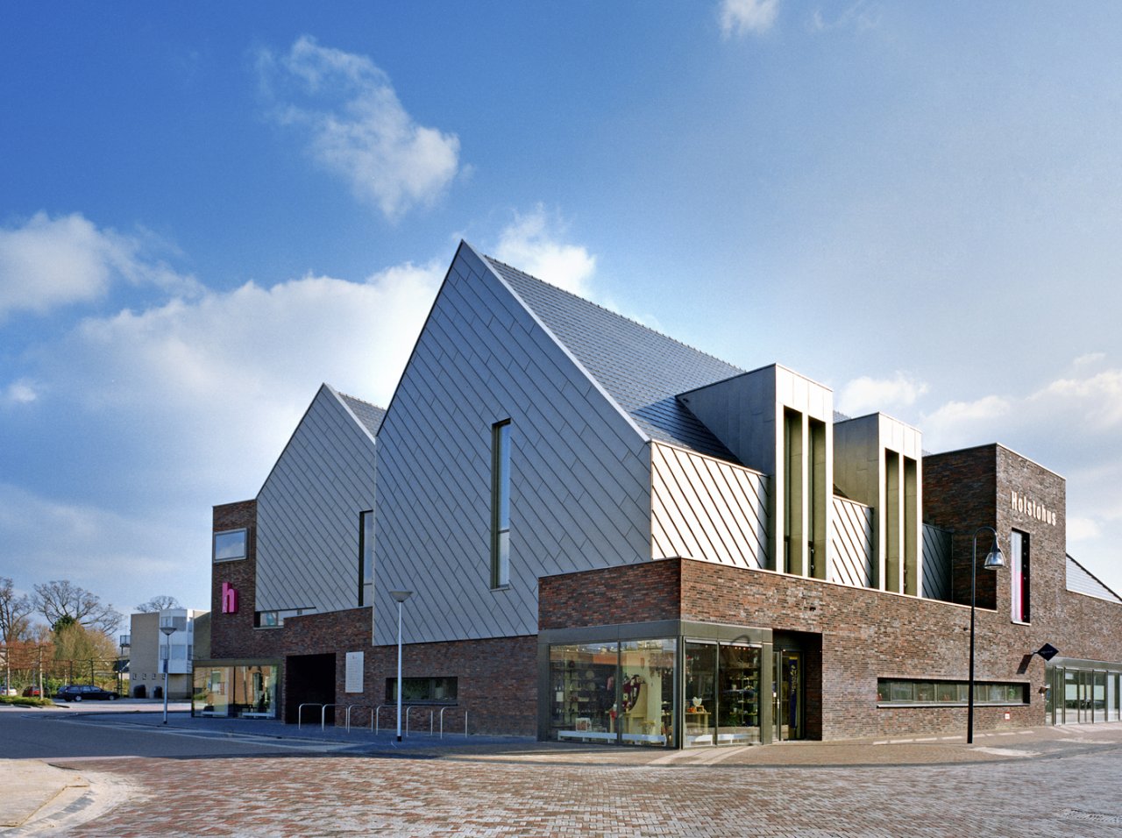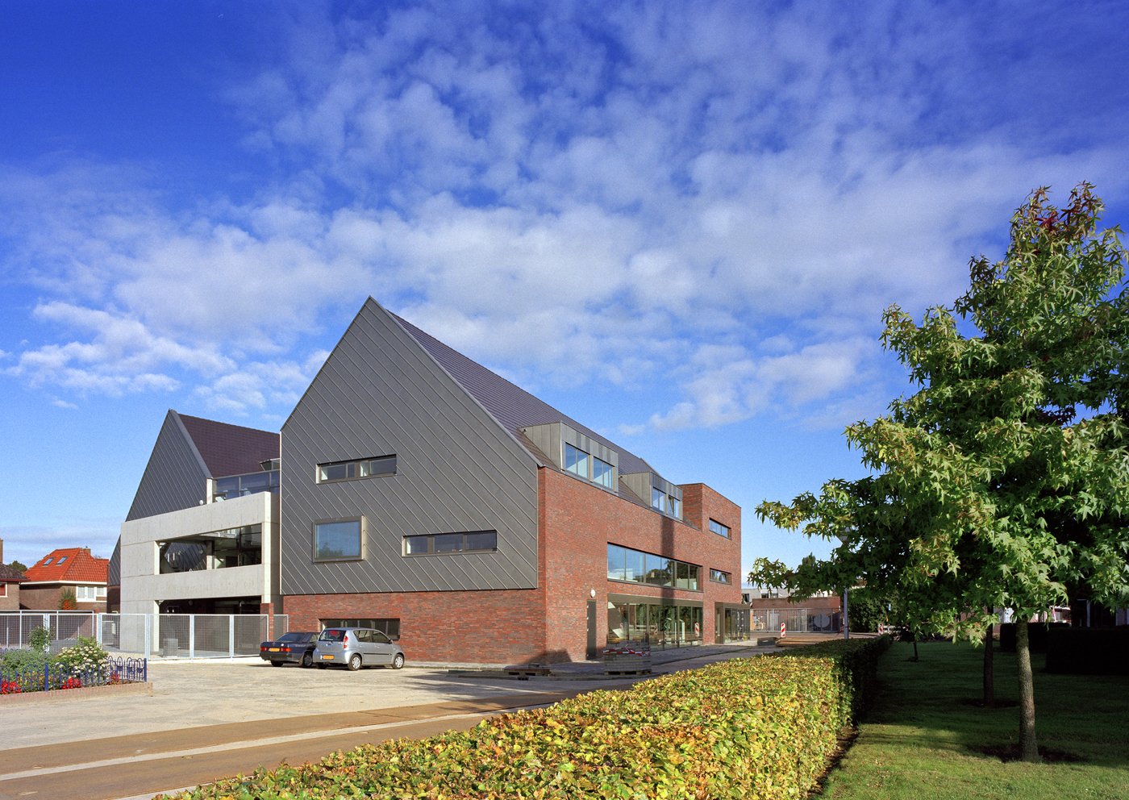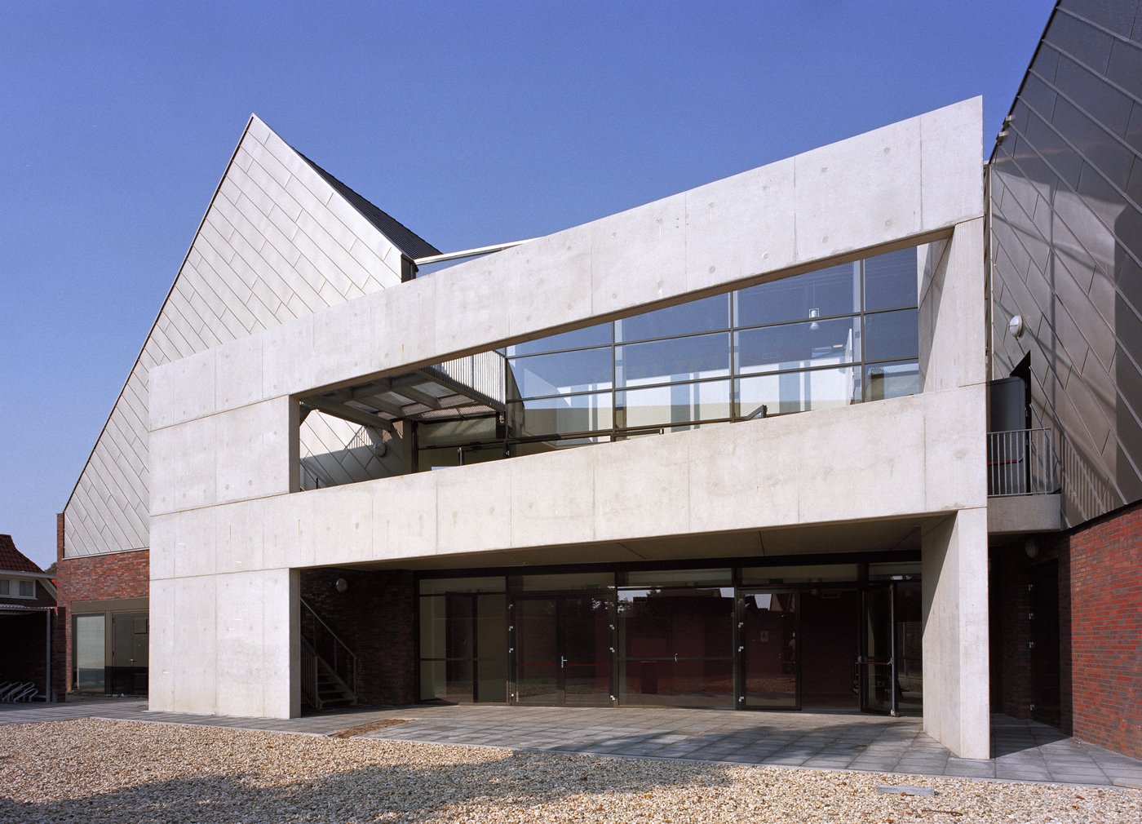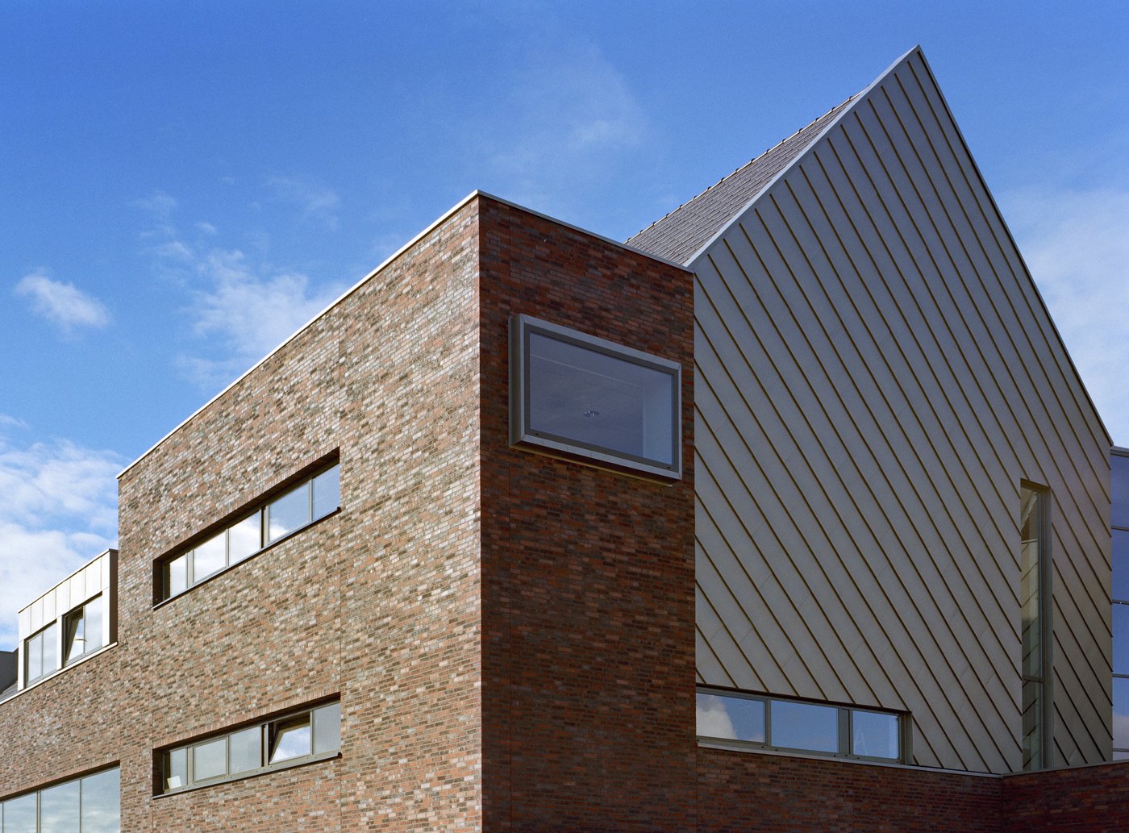
Kulturhus as new heart of the village
Holstohus Olst
In order to maintain the level of facilities in the villages and urban districts of Overijssel and to promote social cohesion, the province of Overijssel introduced the Scandinavian kulturhusconcept in 2000. Olst, a village with over 5000 inhabitants, had its facilities spread over several locations. Since 1997, the construction of a multifunctional centre was being considered, and in 2005 The Holstohus was finally realised. Just like other Kulturhusen, the Holstohus is a community building in which a combination of social services, information and (business) services are bundled under one roof where all its participants work together. Thanks to this mutual cooperation and the varied offer, it is now the essential meeting place for the people of Olst, strengthening the sense of community.

Fitting in the village
Bay windows, dormers and a large number of different window openings ensure that, despite its size, the Holstohus does not look out of place in the village environment. In the facades, too, a variation is made in the gutter heights, in order to find a connection with the scale of the surrounding buildings.


COOPERATING AND MEETING IN AN INVITING BUILDING
The Holstohus is located in the centre of Olst on the site of former cultural centre De Oude School. Because of the urban integration and the requested functions, the building consists of two building parts that have been turned relative to each other. In between is the central hall that connects the floors and the users in a spatial way with stairs, an elevator, vides and a light street. The lobby includes the municipality information desk, the tourist office, the public library and a lunchroom / restaurant. On the first floor, under the hood, the (film) theatre and accompanying dressing facilities are located. On the second floor you can find the music school and several smaller rooms that are used by clubs. Multifunctionality, flexibility and transparency play an important part in Holstohus. The available spaces have been made suitable for multiple purposes by the use of flexible panel walls and glass folding walls.
