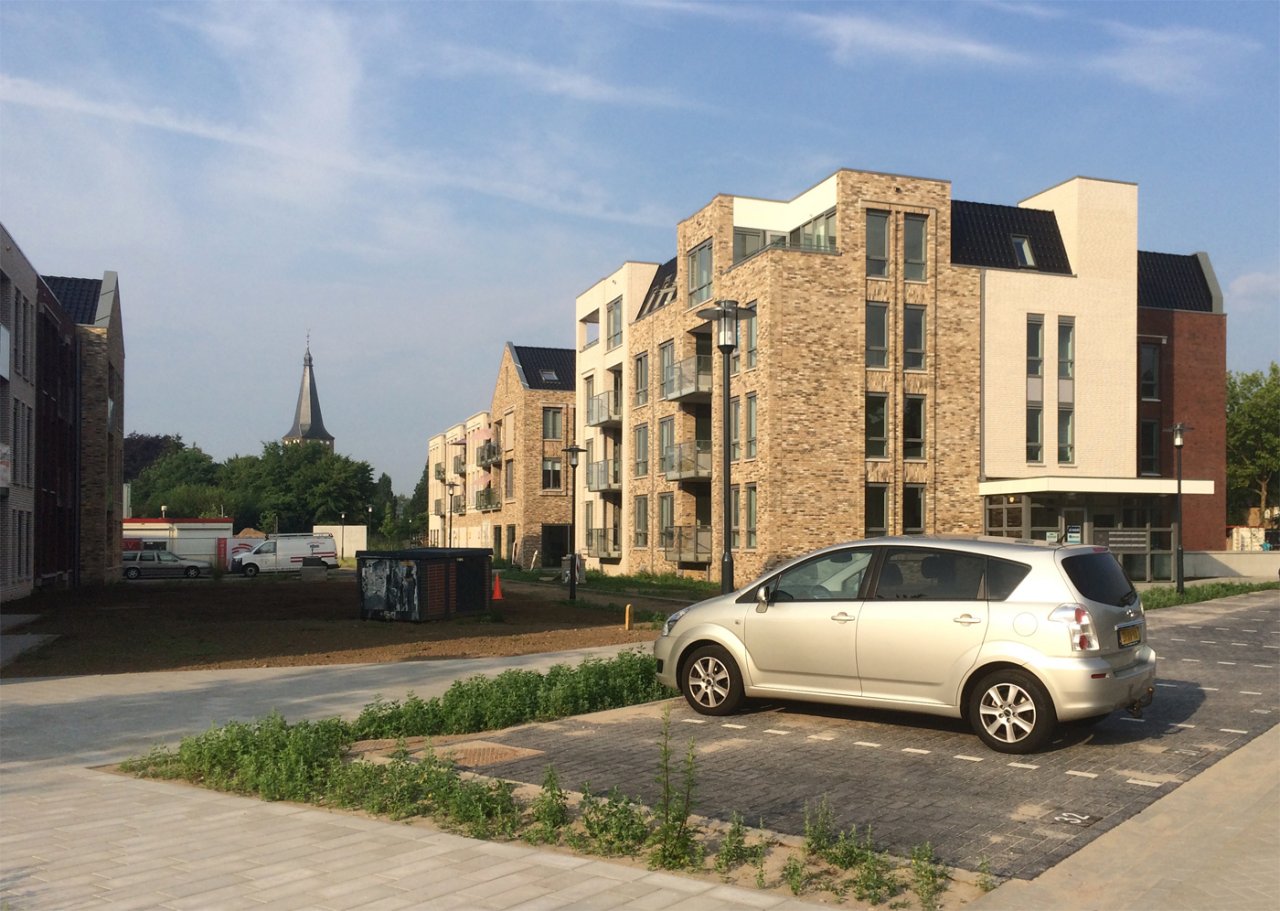
Phase 2 construction Station square Wierden completed
The station area of Wierden has been given a completely new look and now functions as the gateway to the city centre. After the construction of apartment building De Schakel in phase 1, the buildings Pleinzicht and Het Tolhuys have now been realised in phase 2. Today it is Open House and potential tenants can visit the houses. The successful metamorphosis is the result of a competition won in 2013 by the combination Nijhuis Bouw, Explorius Real Estate Development and IAA Architecten.
ADAPTED TO THE SCALE OF WIERDEN
A pleasant, safe and green living environment has been created around the station area, with space for starters and seniors as well as for business activities, fitting to the scale of Wierden. The three building blocks divide the station area into two areas: the Station square and the connecting park. The choice was made to look at pedestrians in these two areas as the most important user. The square is designed according to the principle of shared space. In the park, the connections for cars and cyclists have been reduced as much as possible to the essential transit connections. The plan includes sightlines to the church and connects the green surroundings to the swimming pool. The art and monuments present have been reinstated in the plan.
Rich facade with good quality of life on street level
In the plan, the parcelisation, the appearance of the buildings, is of great importance. Together with varying details, the required small scale is achieved and at the same time, a richer facade image is created. A conscious effort was also made to improve the quality of life on the street level: in De Schakel there are business premises for starting entrepreneurs, etc. This plinth works like a passage from the station to the city centre and connects to the shopping profile further on. In order to keep the ground level clear, the storage rooms of the Pleinzicht building are housed in the basement. As many homes as possible are oriented towards the park or the Station square in order to maximise the social safety and liveliness of these two public areas. Parking takes place in the inner area of the buildings and on the rail side.
